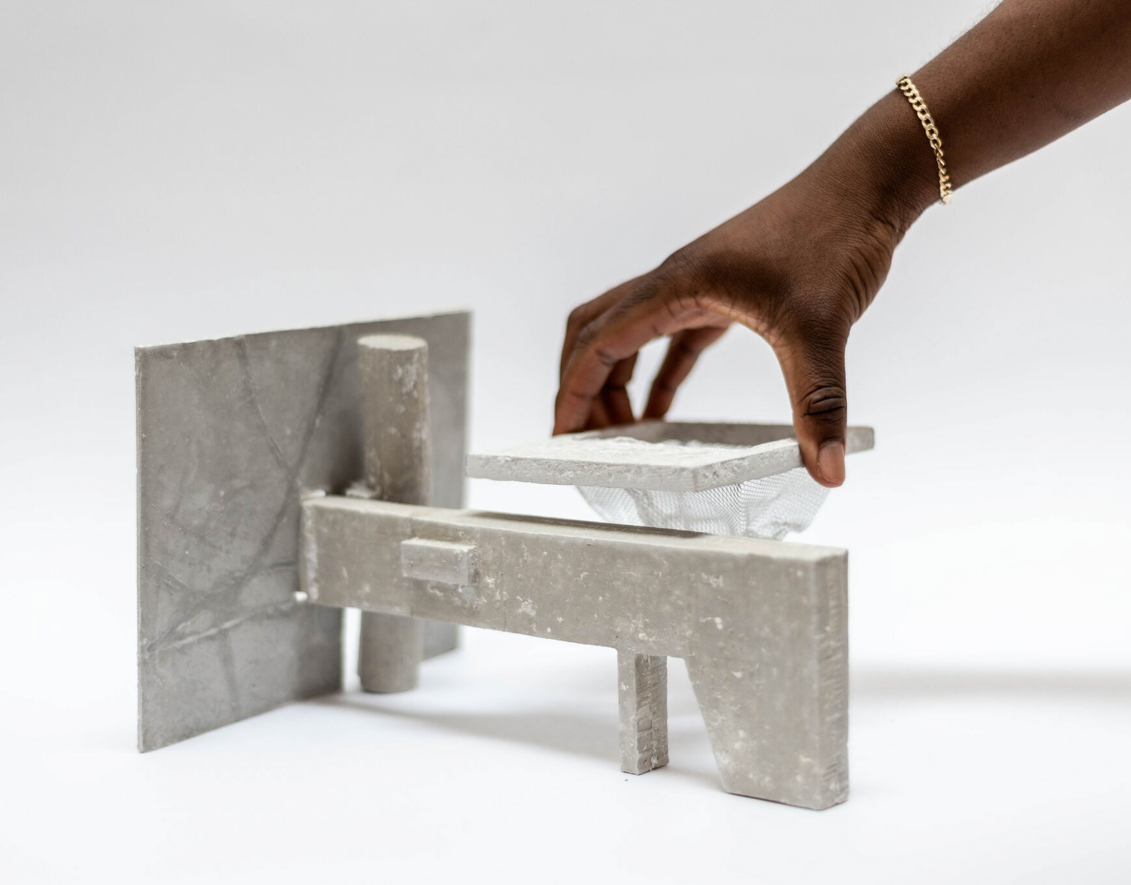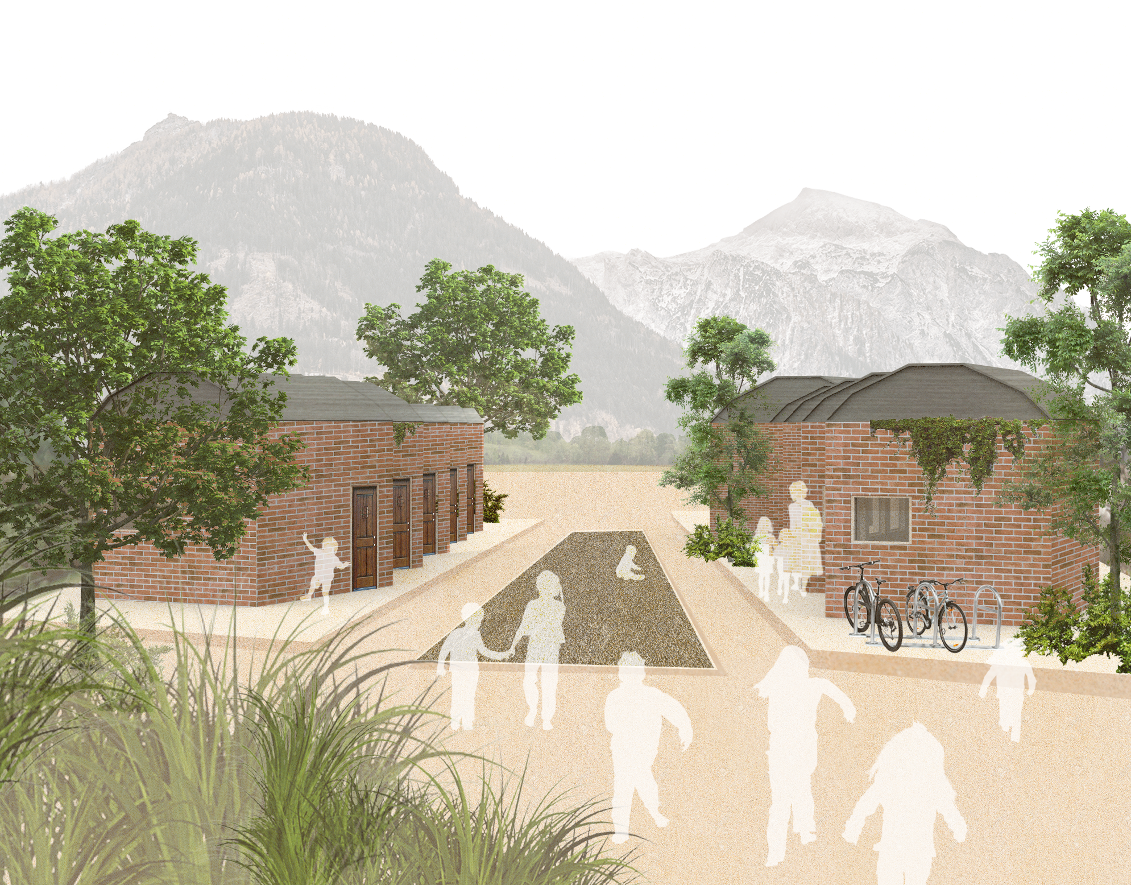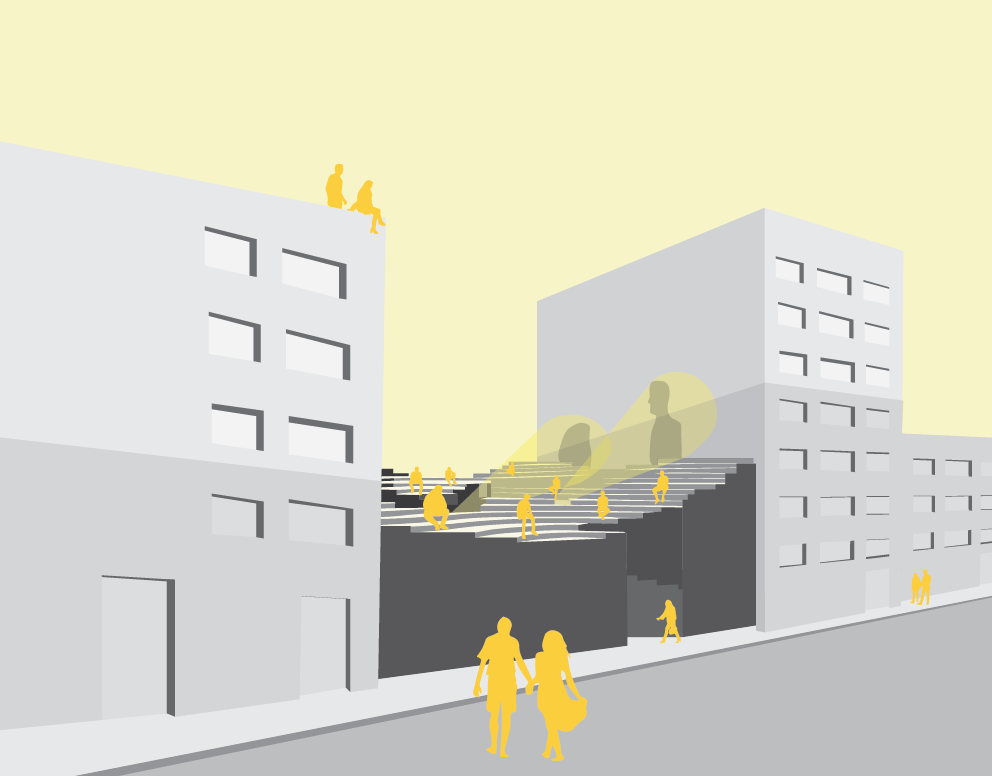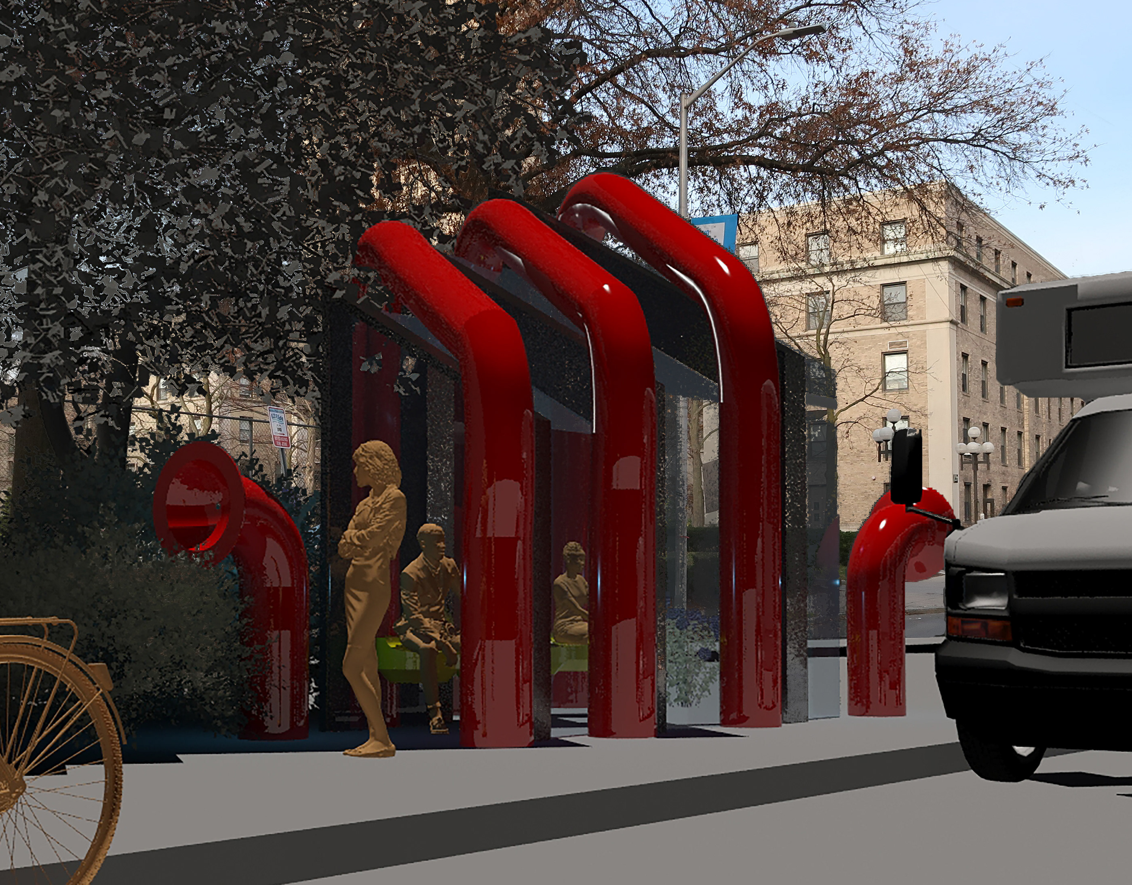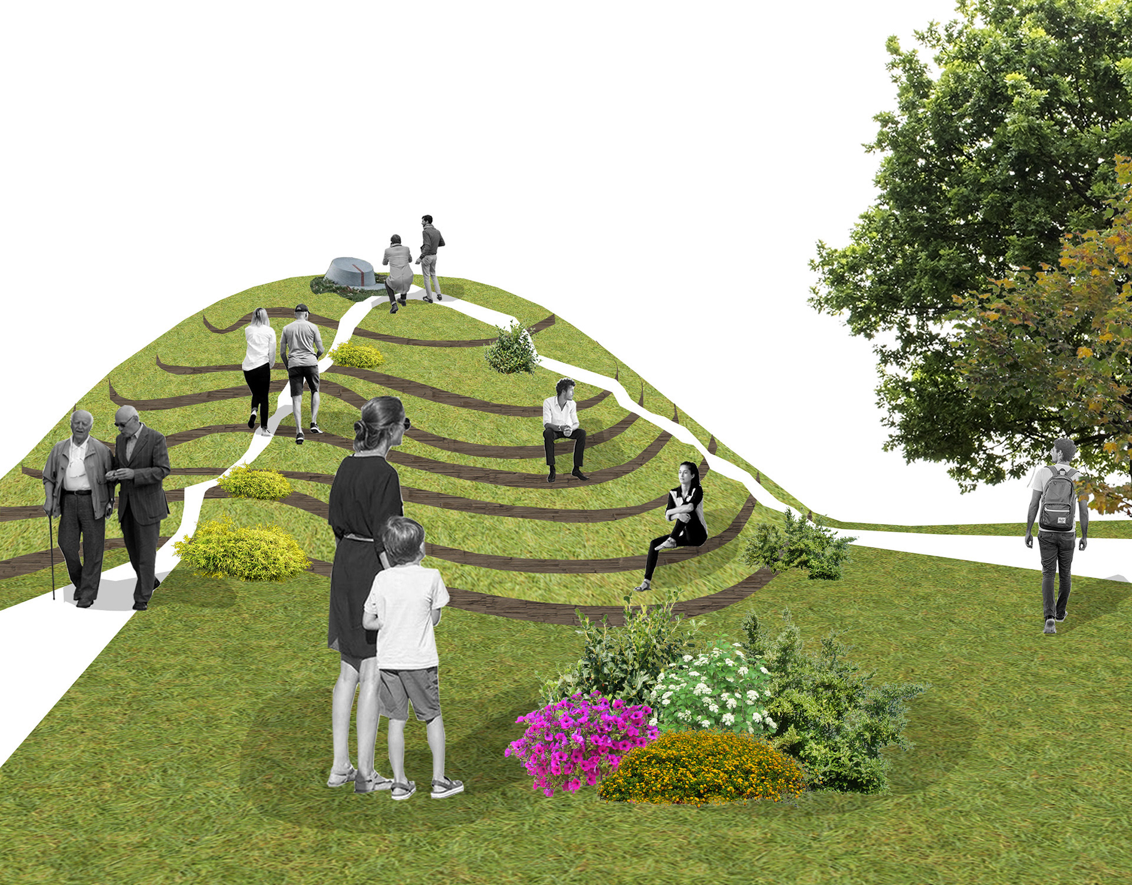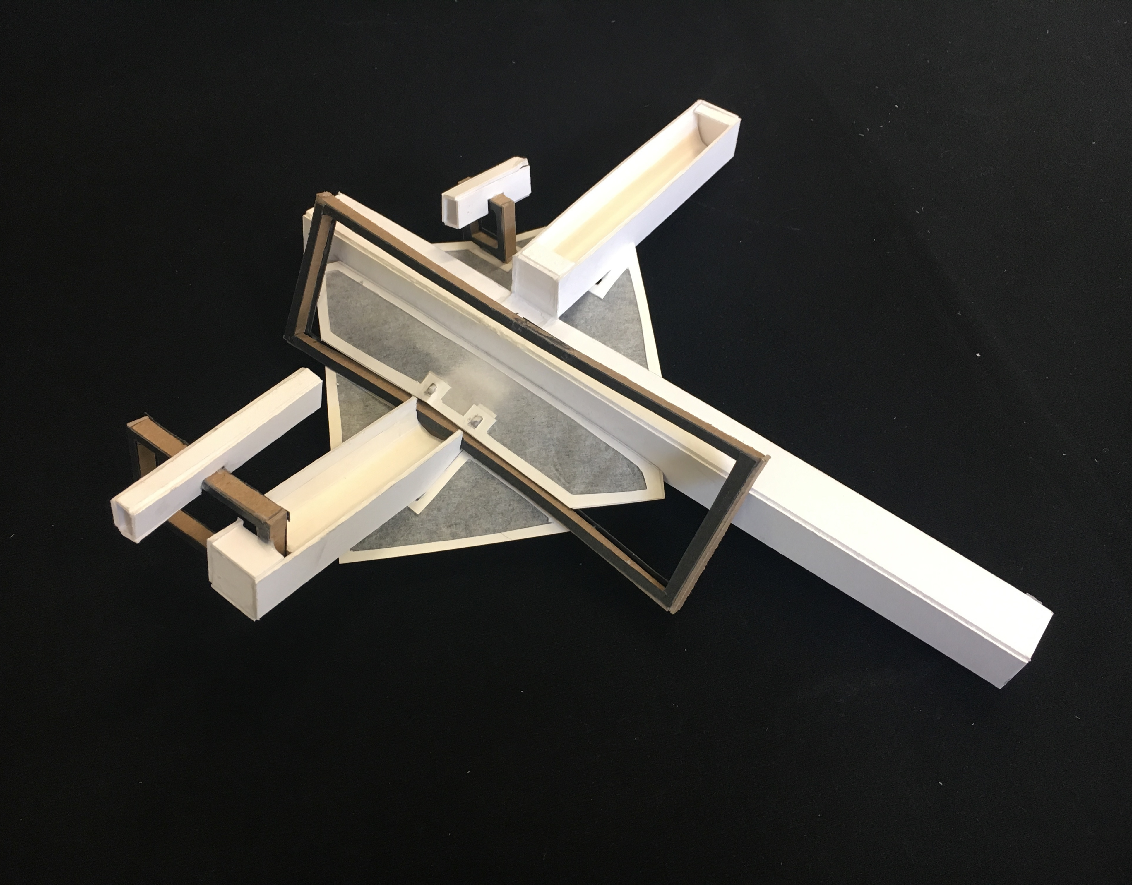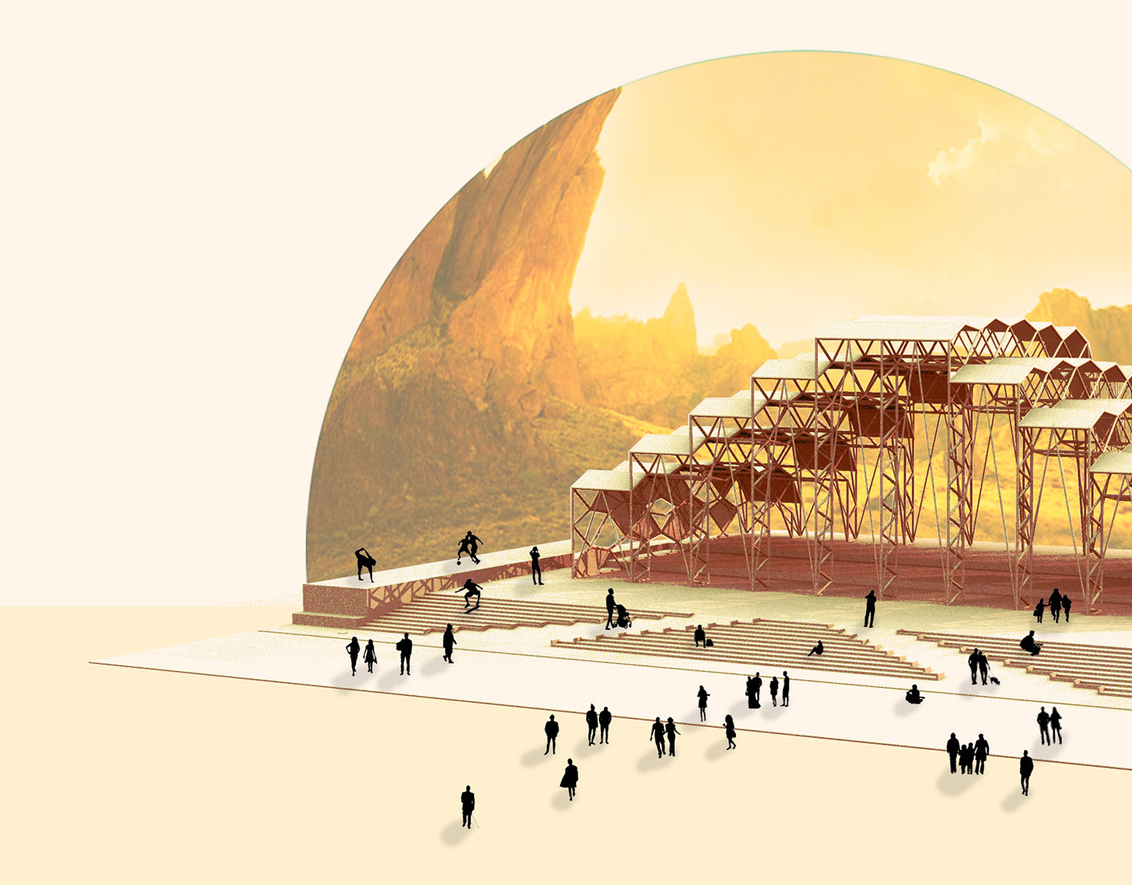Render produced by myself
A hill on The Hill”, is a double home that serves both as a house for long-term and short-term residents, and also as a terraced outdoor structure for the greater public. The house does not replace existing community hubs, but rather complements and extends their functions and services, while paying homage to the puddingstone upon which the community was founded.
The house is an aggregation of volumes at varying levels, some sitting atop the puddingstone, some partially submerged, and some entirely underground. Internally, the variation in levels provides a suite of different relationships between residents and the puddingstone itself, which is at some moments a foundation and at others a partial or entire wall.
Internally, the house explores the concept of a family unit, and what that means in the modern age. Intended to house older members of the community as long-term residents, and younger college students as short-term, the house explores the relationships that develop when residents reside in shared spaces and close quarters, but for no more than a year. Simulating the interactions of a nuclear family, residents share social living, kitchen, and bathroom areas, while bedroom and study spaces offer opportunities for individual privacy. In navigating through the home, each set of residents has access to only one continuous path. Spaces must be entered sequentially, such that navigation to one of the private zones branching off the public path requires passage through communal space and vice-versa. All communal spaces are partially buried in the geology, encouraging interactions and conversations between both sets of residents. Windows above stone-level provide a continued relationship with the community at large and a visual reminder of the historic stone itself
Section through Site
Programmatic Diagram of Spaces
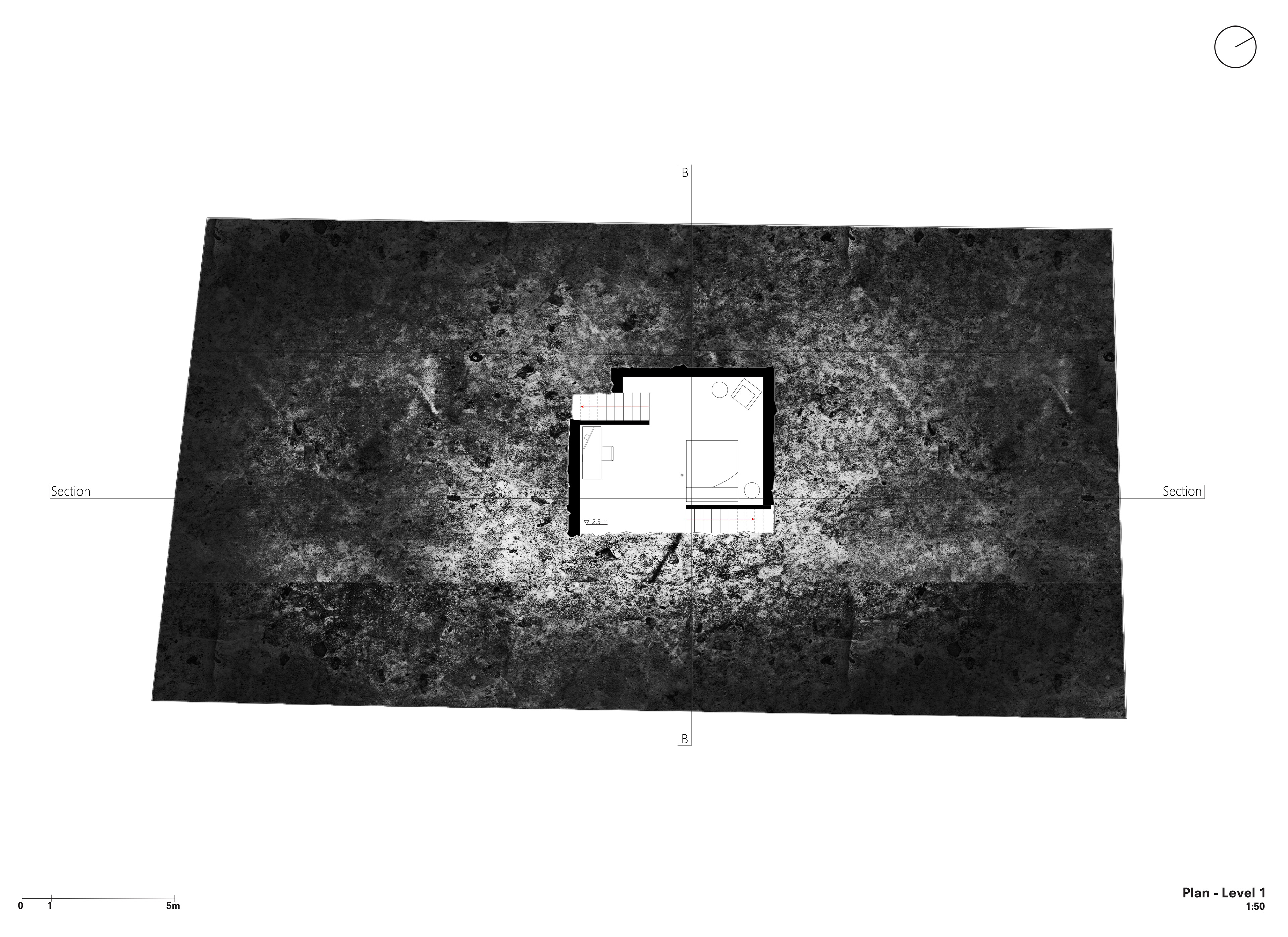
Plan - Level 1

Plan - Level 2
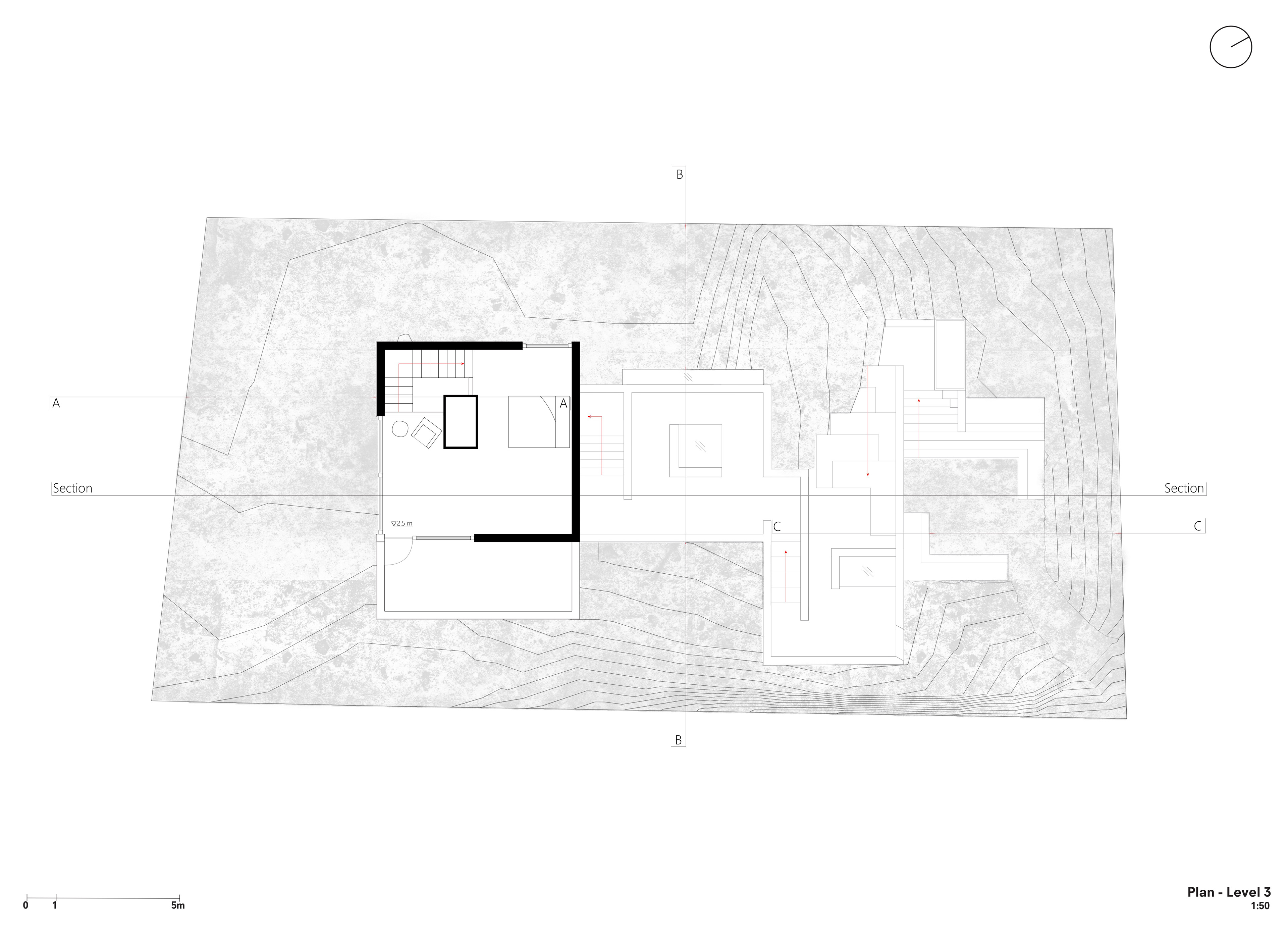
Plan - Level 3
Axonometric Drawing

Section Cut A - cut through Public, Private and Semi-private spaces
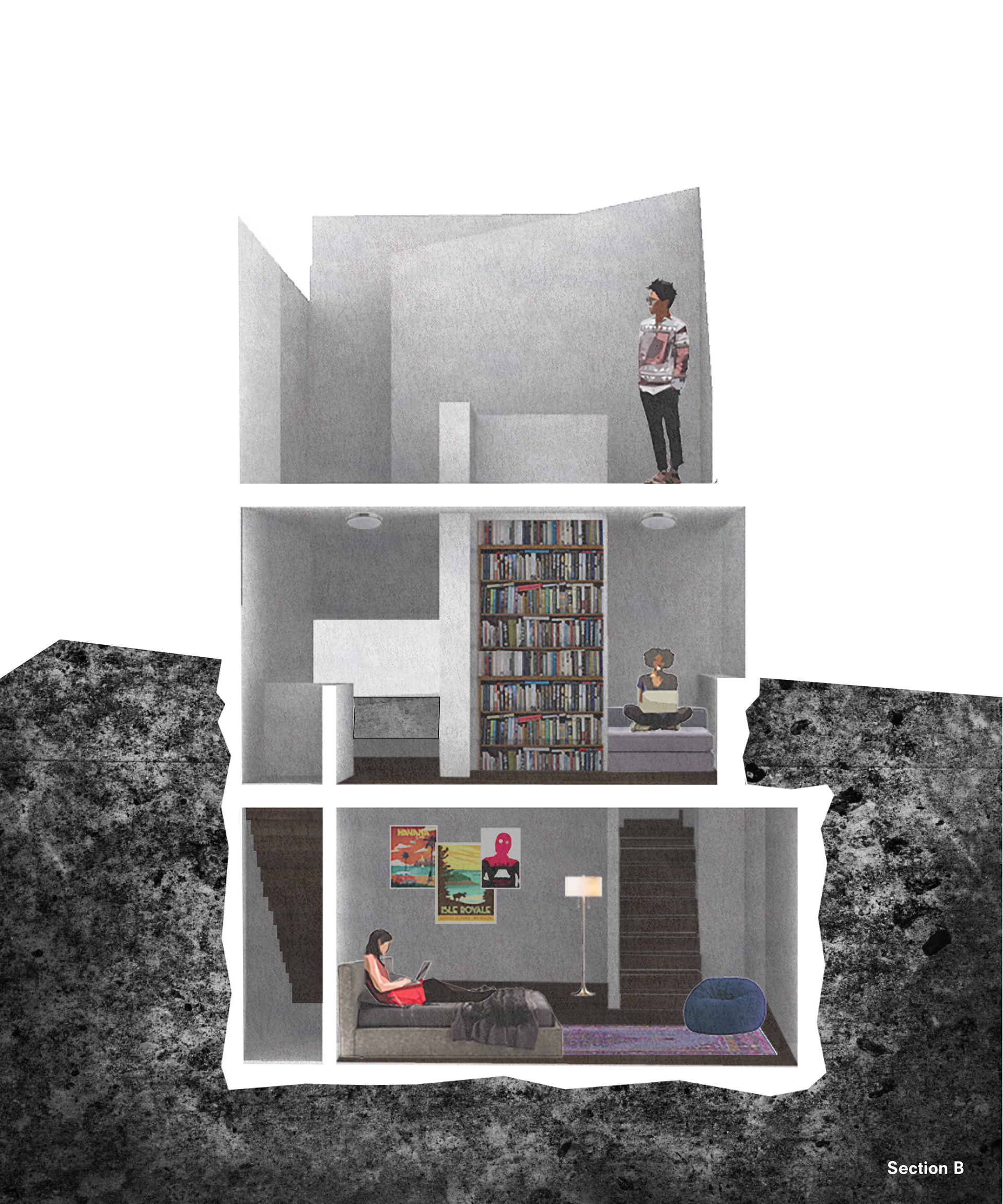
Section Cut B - cut through Public, Private and Semi-private spaces
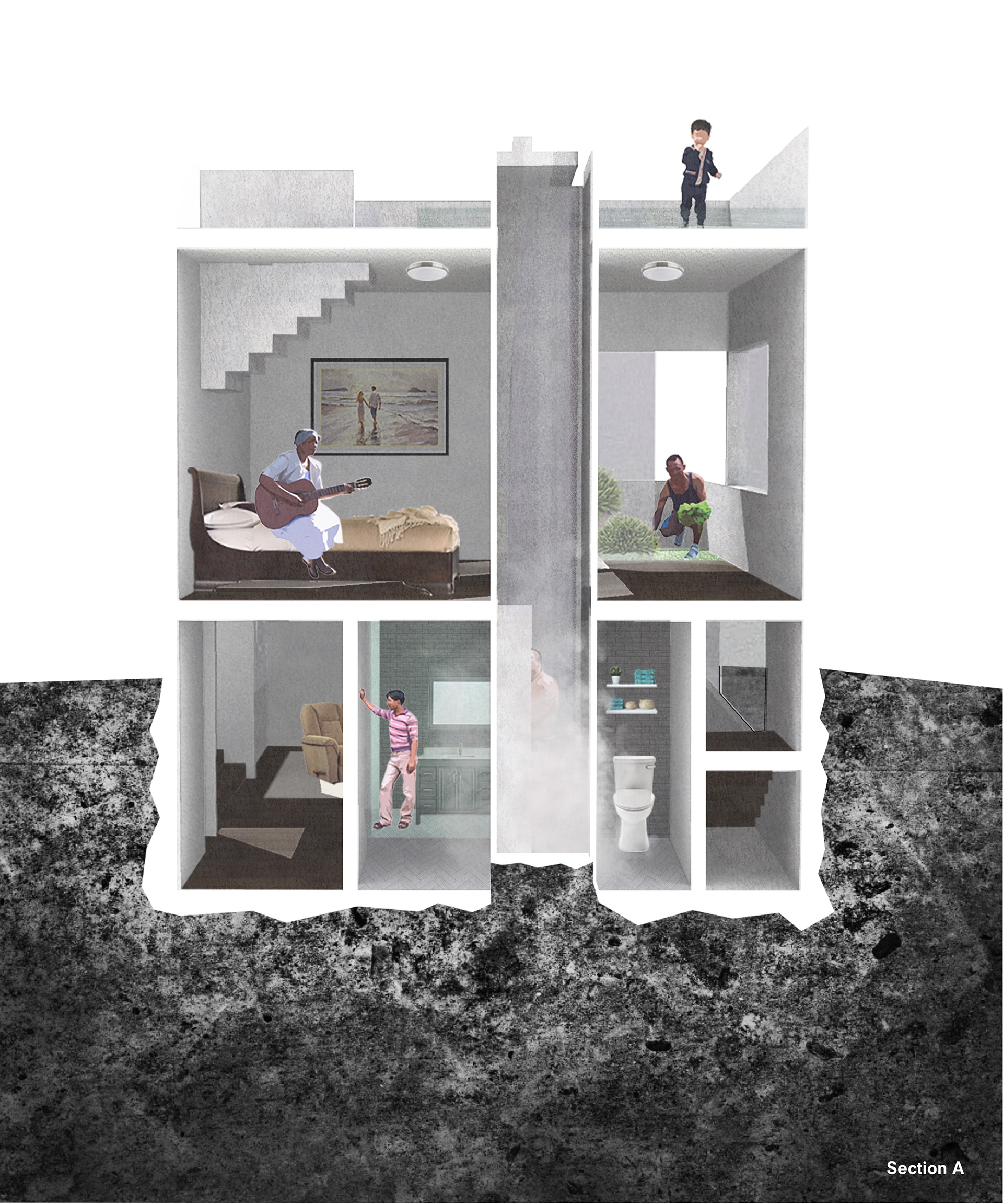
Section Cut C - cut through Public, Private and Semi-private spaces
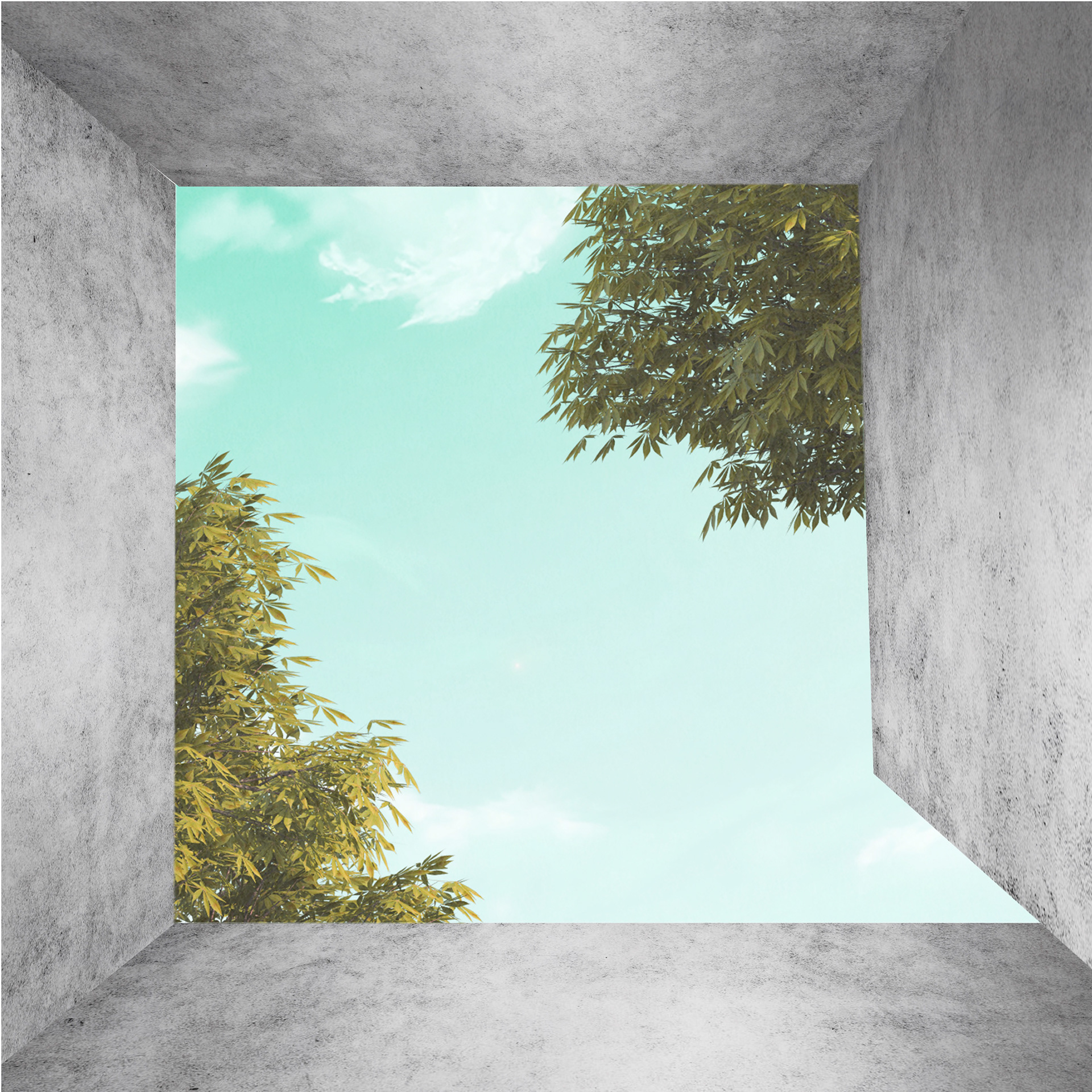
Collage of viewed towards sky

Collage of viewed towards town

Collage of viewed towards church
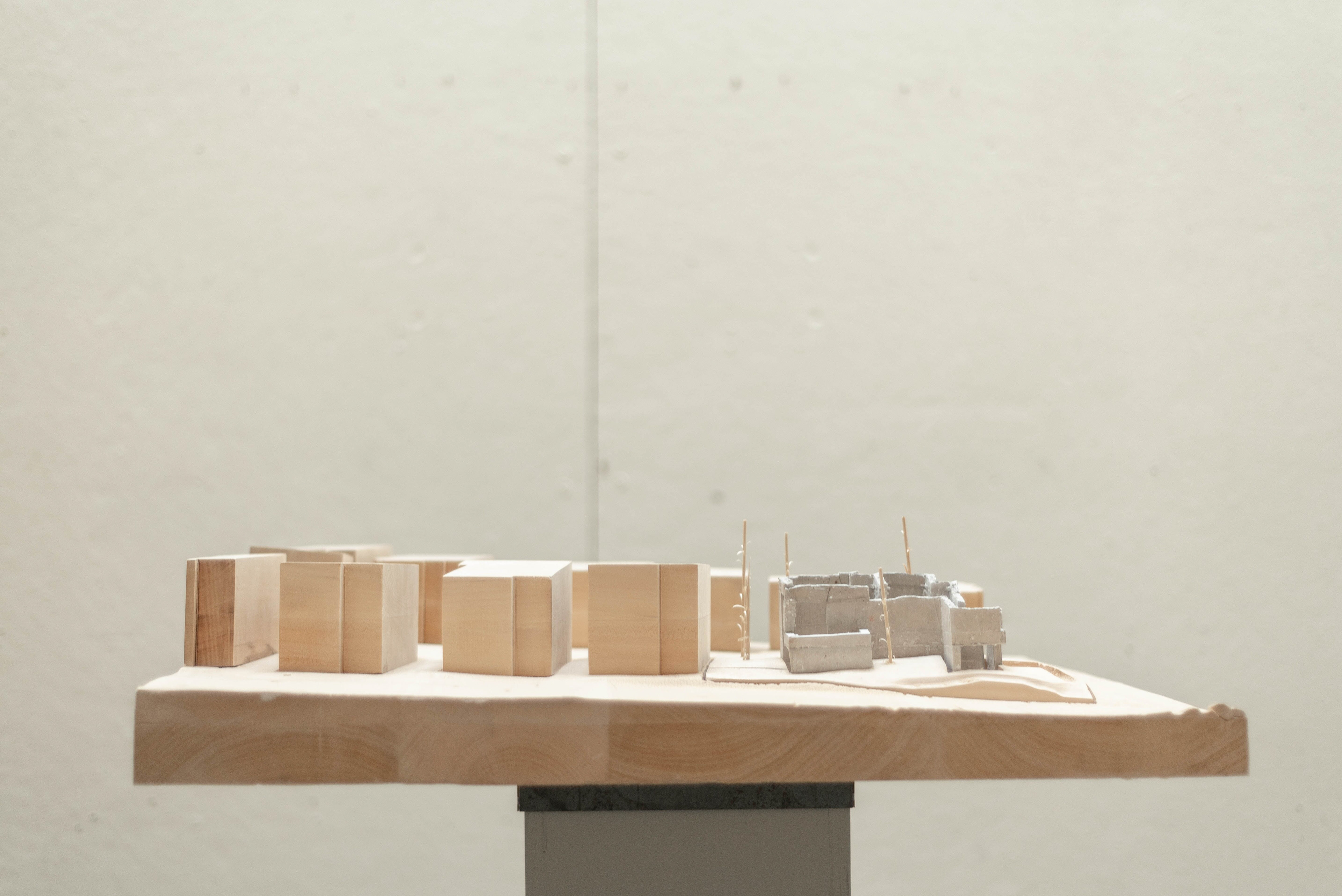
Model Images

