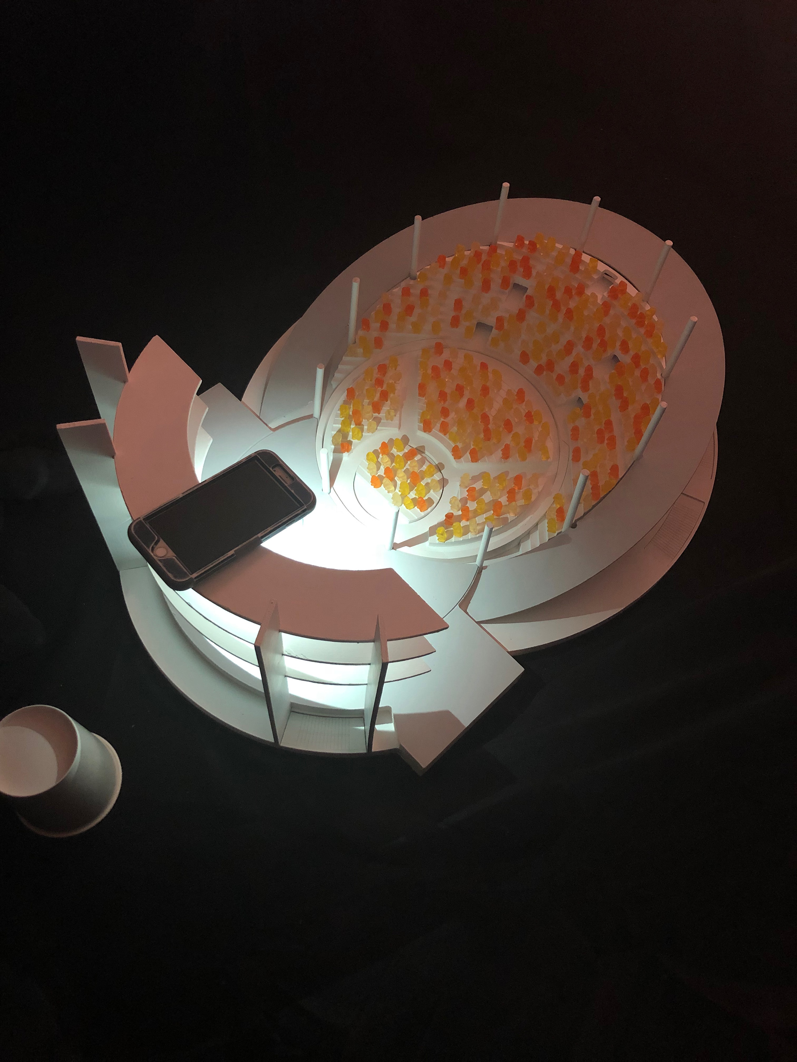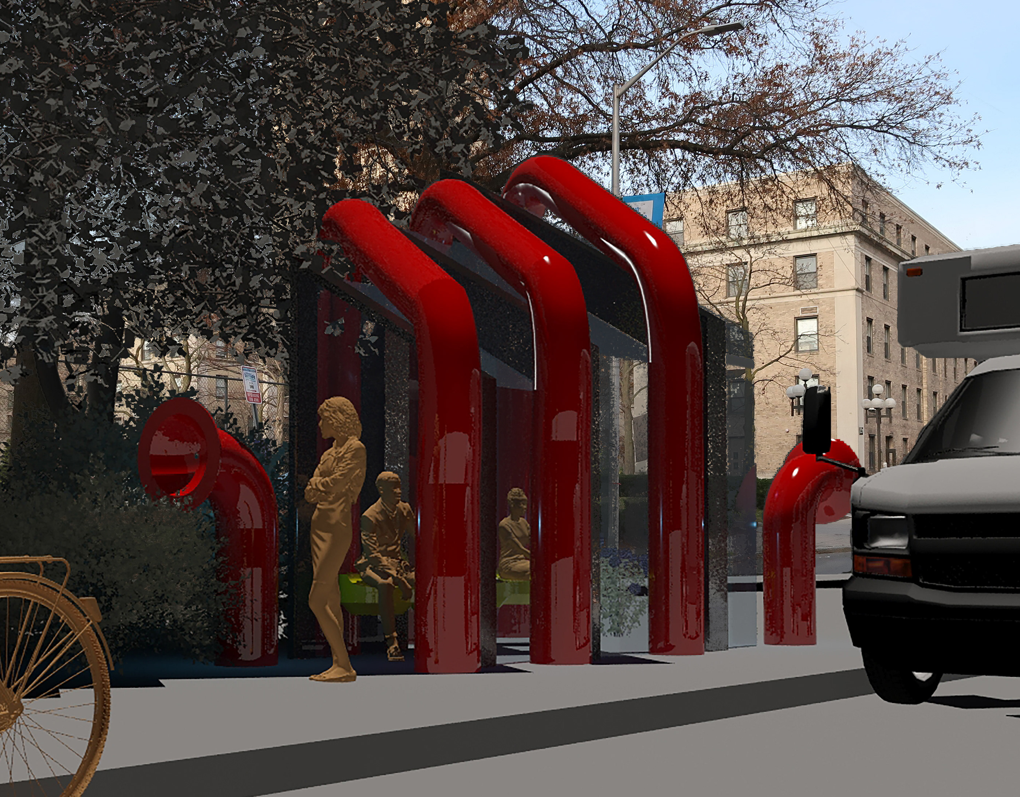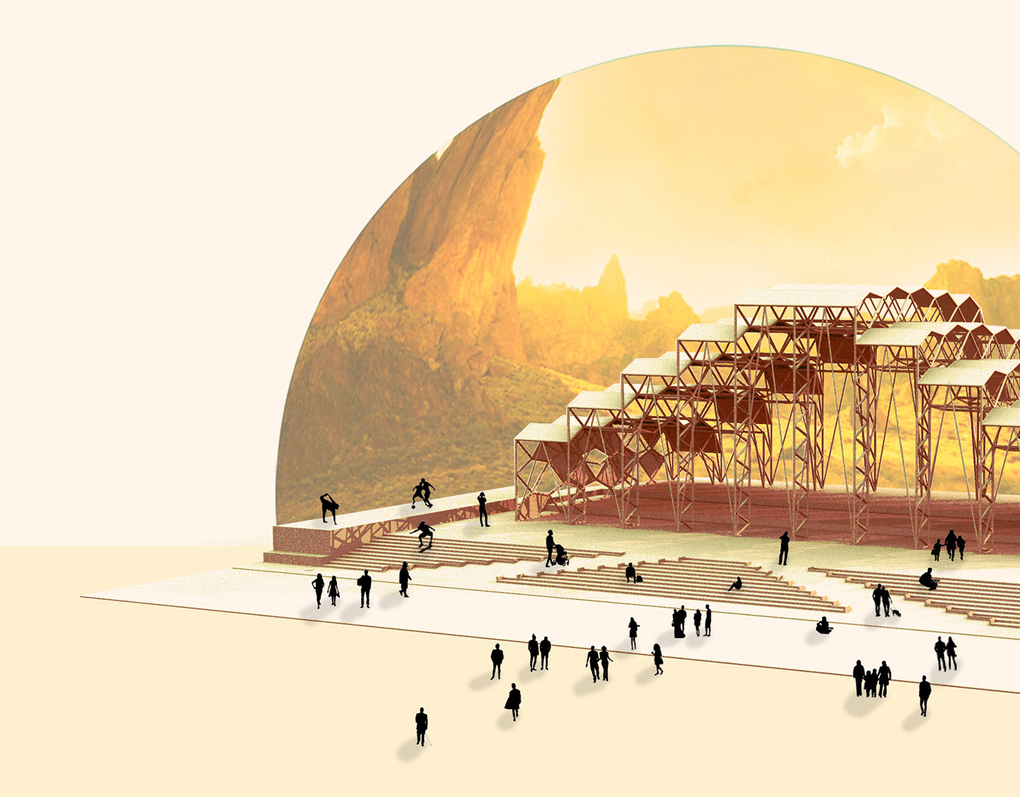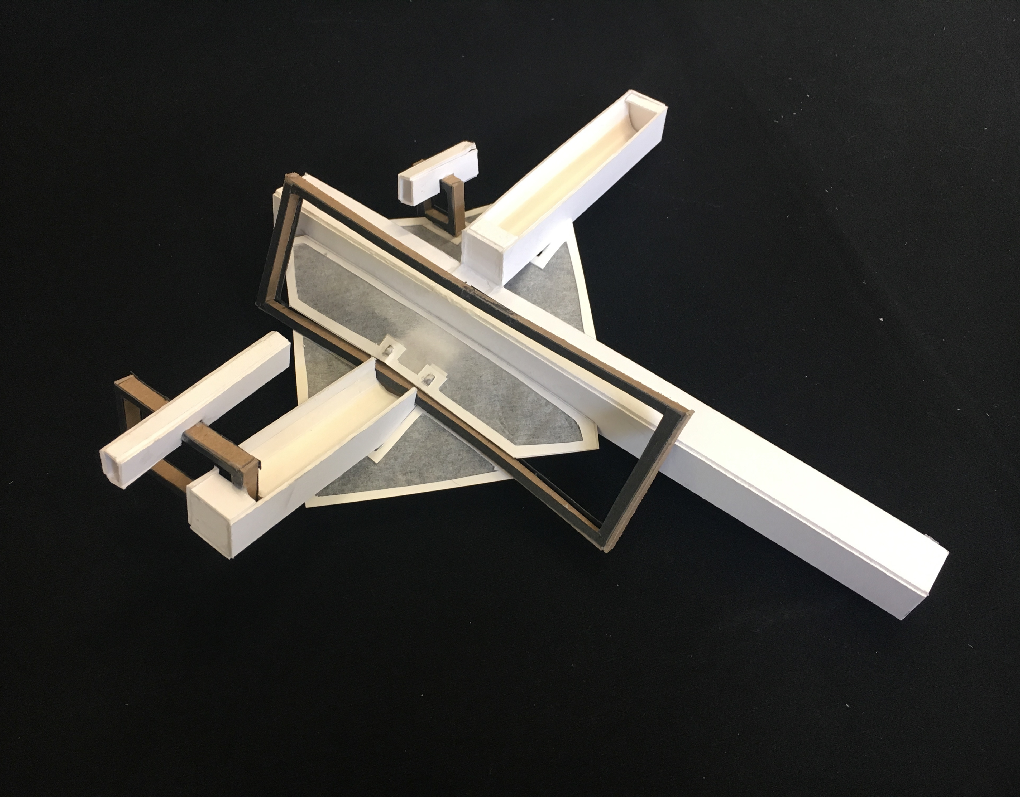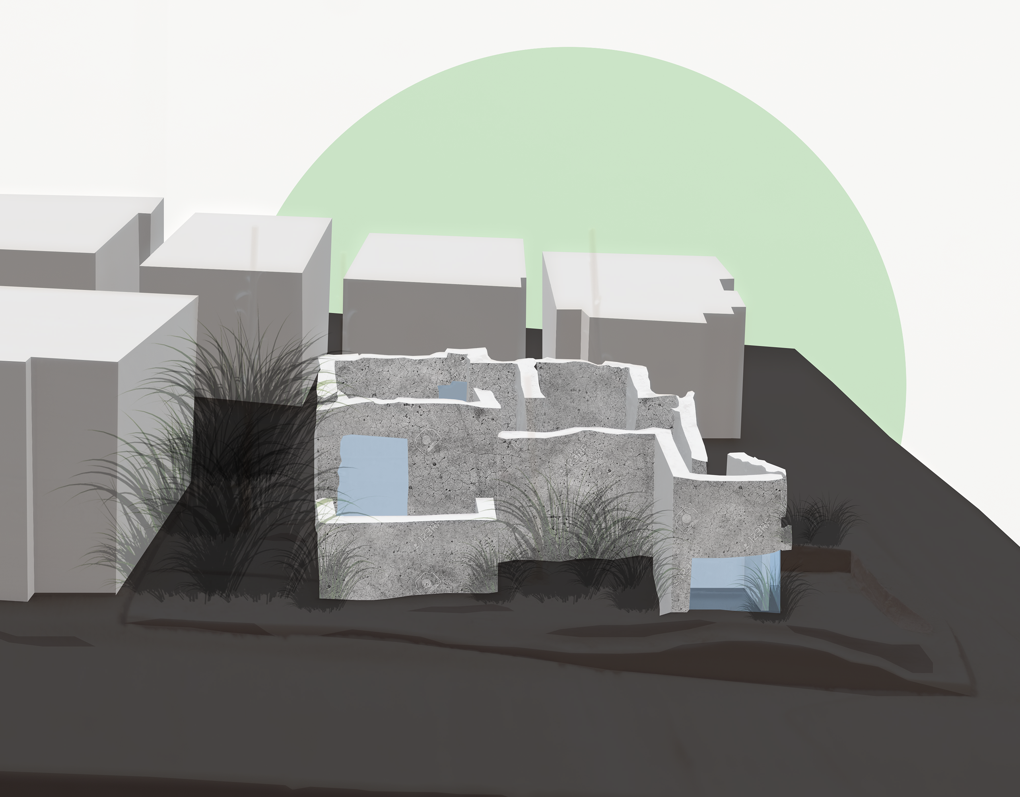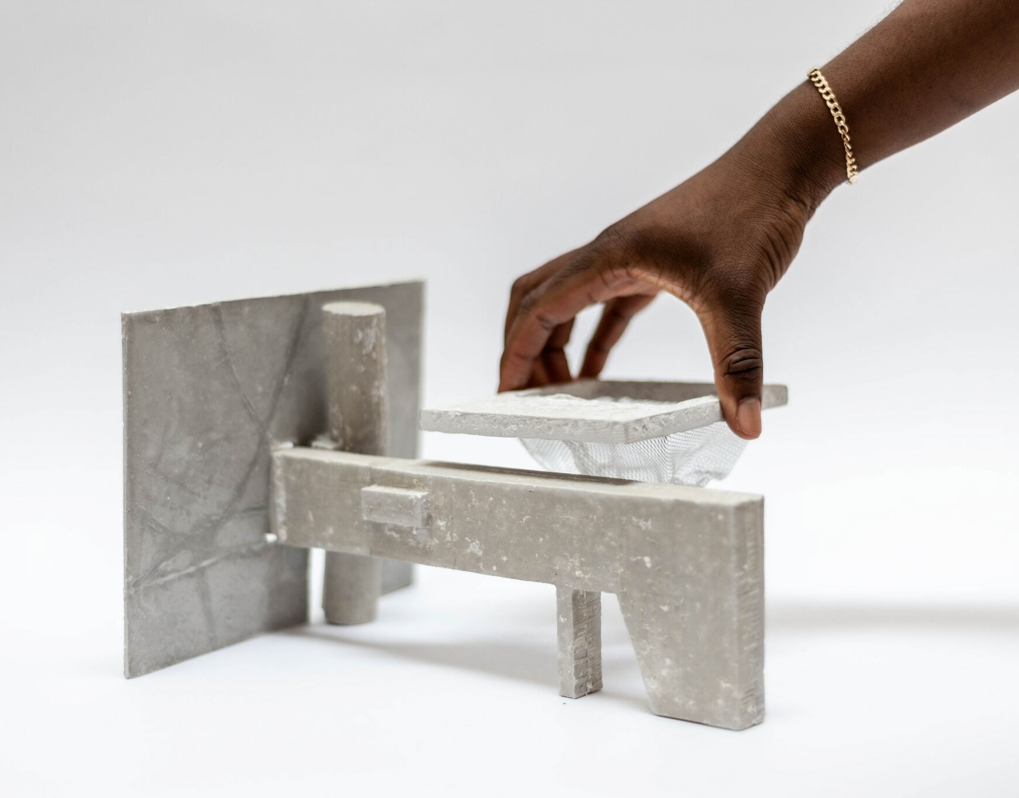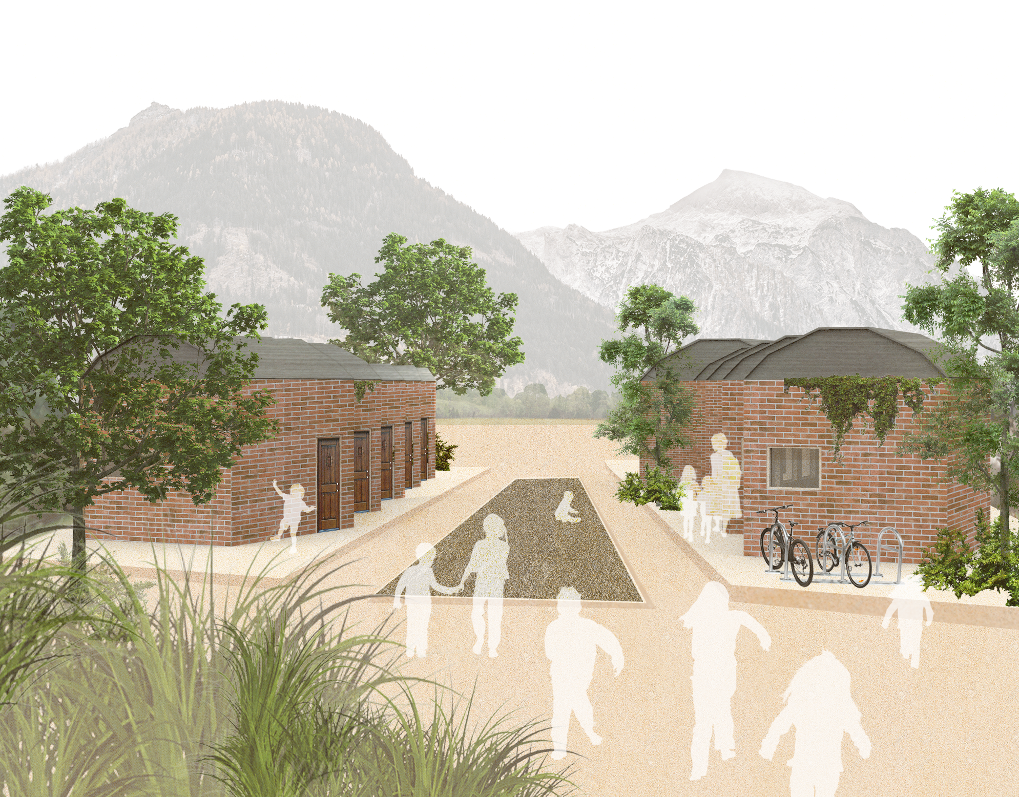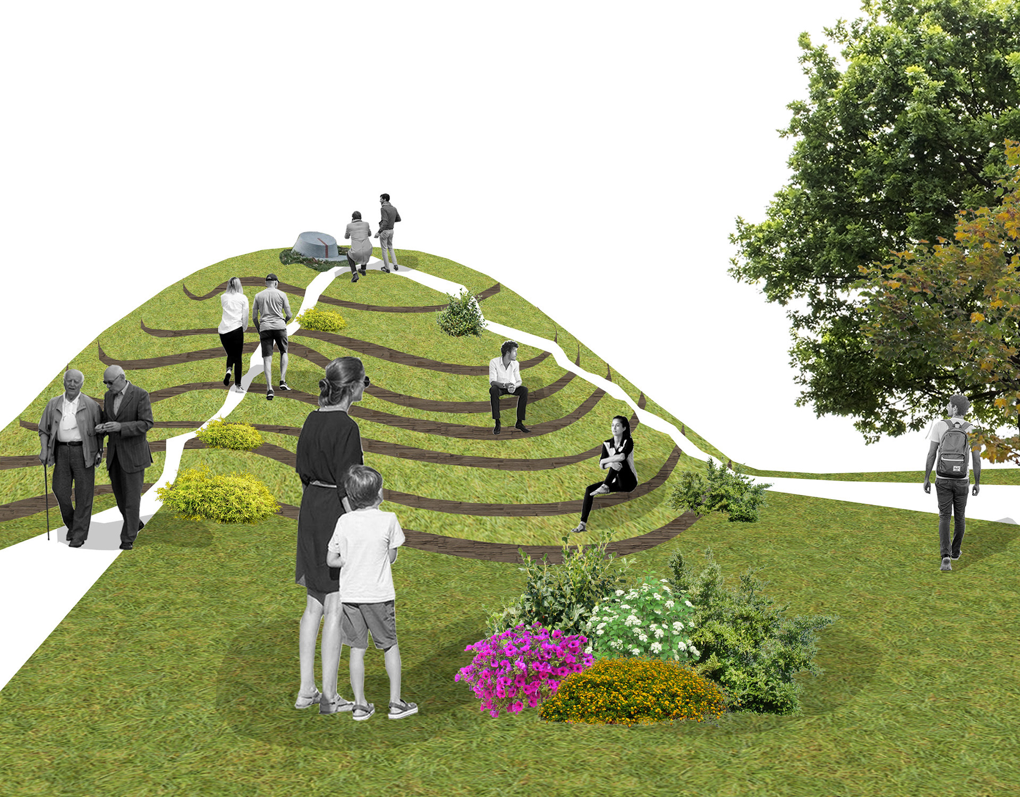Collage Produced by myself
The design studio explored the architectural potentials of the theatrical. The studio specualted on the Prosthetic as an Urban Device.
The studio operated in 3 stages: the analysis of of a theatre, the intevention of the theatre, an urban intervention in Boston.In 1927, German architect Walter Gropius, through his structure Total Theatre, explored the way in which a theatre could respond - in terms of convertible stage spaces, flexible lighting and projection - to the needs of both the production and the director. Through his understanding of the theatre as a machine for bringing about entertainment, teaching and social interactions, Gropius allowed for bonding and intimacy between the audience and the performers, blurring the stage boundary.
Total Theatre by Walter Gropius, Model produced by myself and Jackie Lin
To further explore the potential of the theatre, stop motion films were produced within the theatre. The “performance” was directed in such a way as to evaluate the functionality of the space.
In the initial interpretations of The Total Theatre, only physical components were represented. The trans- formative seating, and different staging arrangements were included and highlighted in the model as they enabled a suite of different audience-performer interactions. Just as the stage/seating arrangements and configurations were introductions and installations into the space, the Cinema-Stage Prosthesis, is another insertion into the Total Theatre Machine Gropius created, allowing for even more production types and audience-performer interactions.
While the insertion is an addition, it still serves to reclaim and restore the virtual and cinematographic quality of the immersive screen projection system that Gropius originally designed. This new cyclorama environment both honors the apparatus quality of the theatre and reimagines the concepts of motion picture and cinema.
This urban intervention offers an opportunity for citizens of the city and inhabitants of the space to reach a new level of understanding and awareness about the themselves, those around them, and the environment they inhabit. The curious insertion mimics the public and programmatic agenda of an urban park/entertainment space. The insertion sits at the epicenter of wide array of different programs and types of buildings – such as offices, restaurants, hotels, and parking lots – that together cocoon the space within a hub of activity and circulation, attracting a diverse audience of citizens.
At face value, the park offers an interesting circulation route, and quick connection between parallel streets. However, through the mechanism of projection, and the sprinkling of alcoves throughout the space, the lot is transformed from a purely public environment into an open-air destination with highly private and intimate moments.
As a citizen wanders through along the labyrinth paths, they feel alone. The tight corridors allow for only a single inhabitant, and the tight turns discourage tailgating. The journey is done alone. However, the enclosed alcoves offer opportunities for interaction due to their varying sizes (single-user, couple, and small group). The projection systems embedded within the thick walls of the alcoves amplify this activity to the city around them. Cones of perspective, and cavities within the solid, allow for the acts of these actors within these reflective alcoves to be broadcasted on the neighboring buildings of the structure. The audience of these actions thus becomes citizens walking around the structure, the citizens sitting inside the structure and the inhabitants of the adjacent buildings.
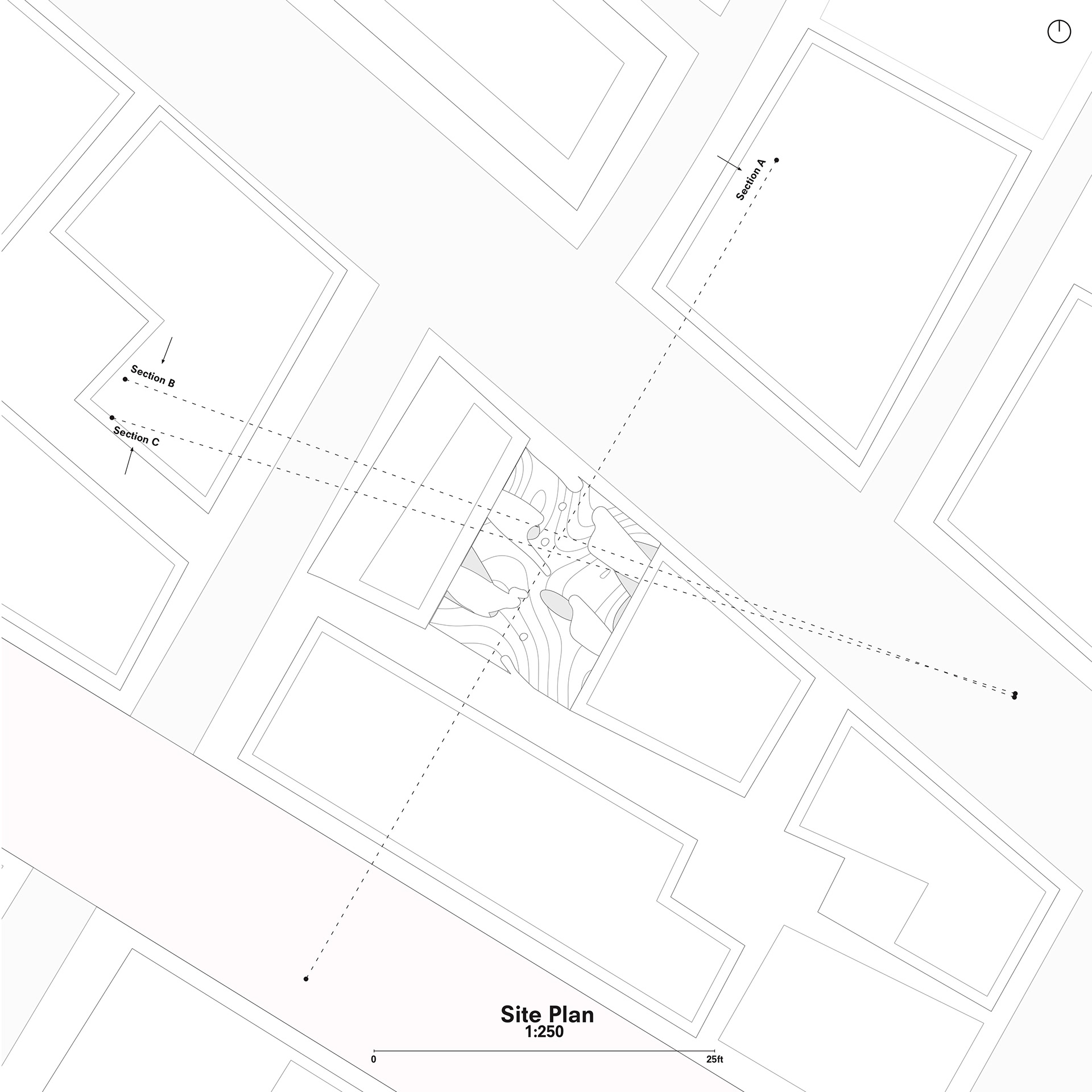
Site Plan

Overall Plan
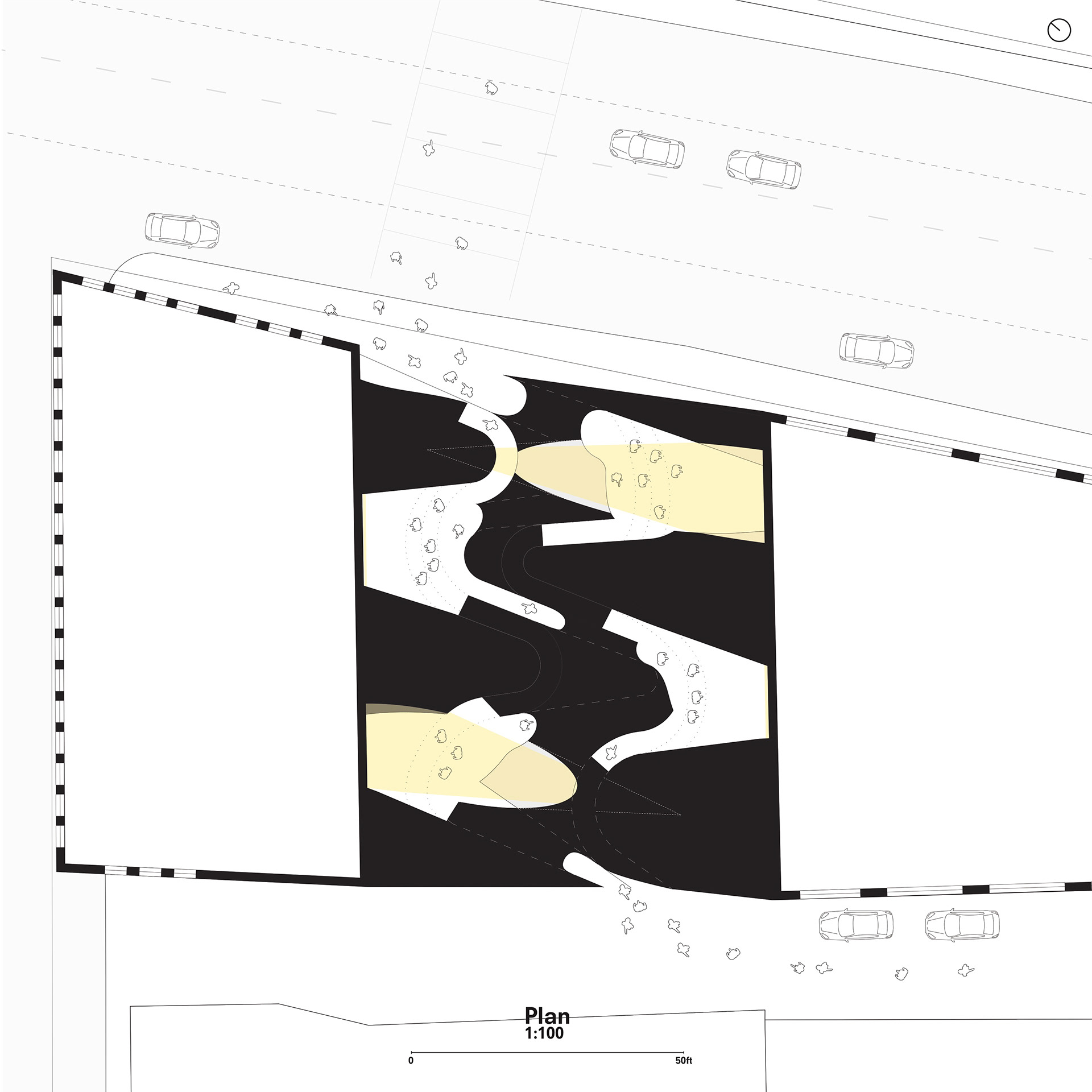
Cut Plan
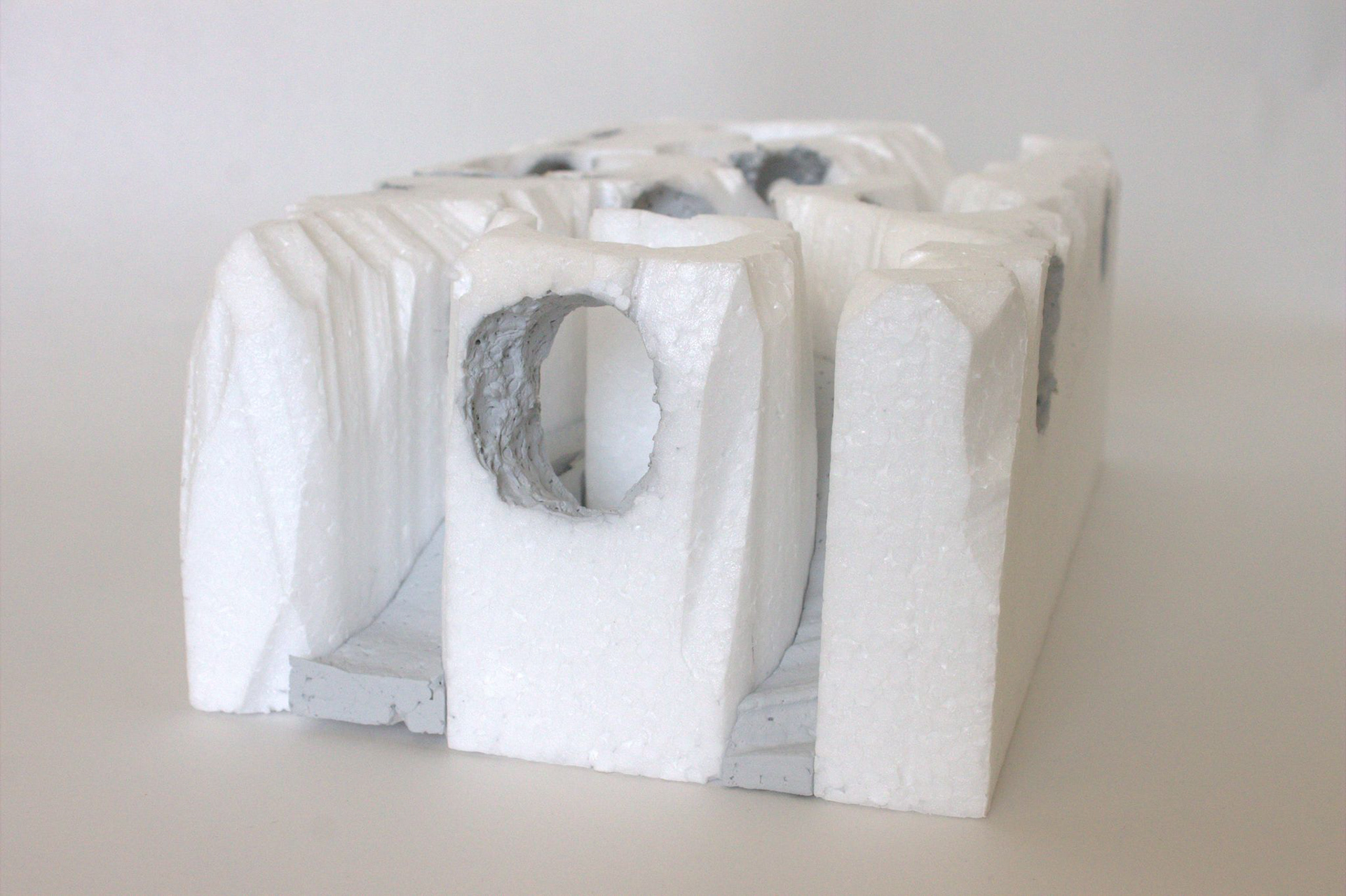
Study Model 1

Study Model 1
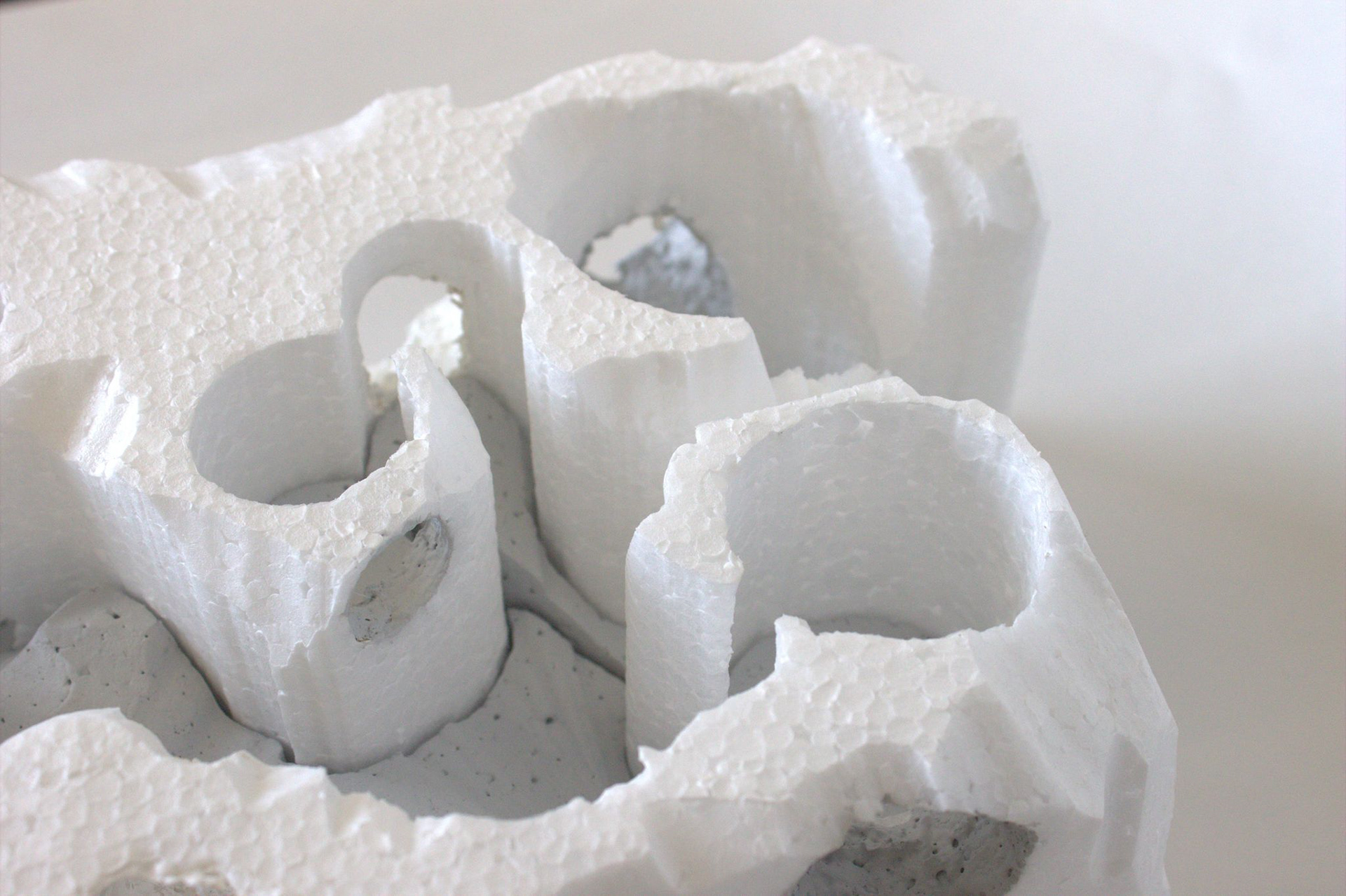
Study Model 2
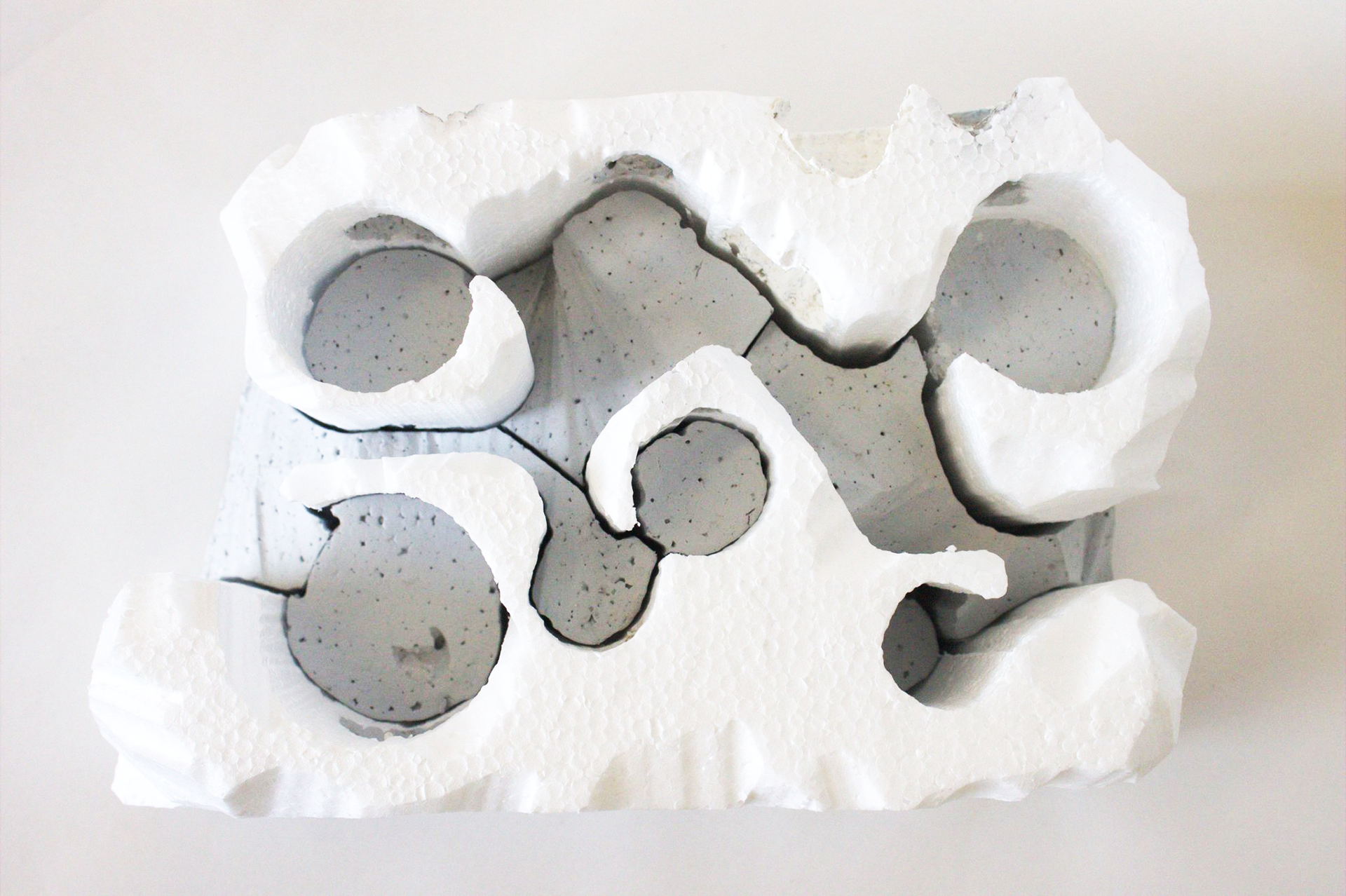
Study Model 2
Path Logic

Section A

Section B
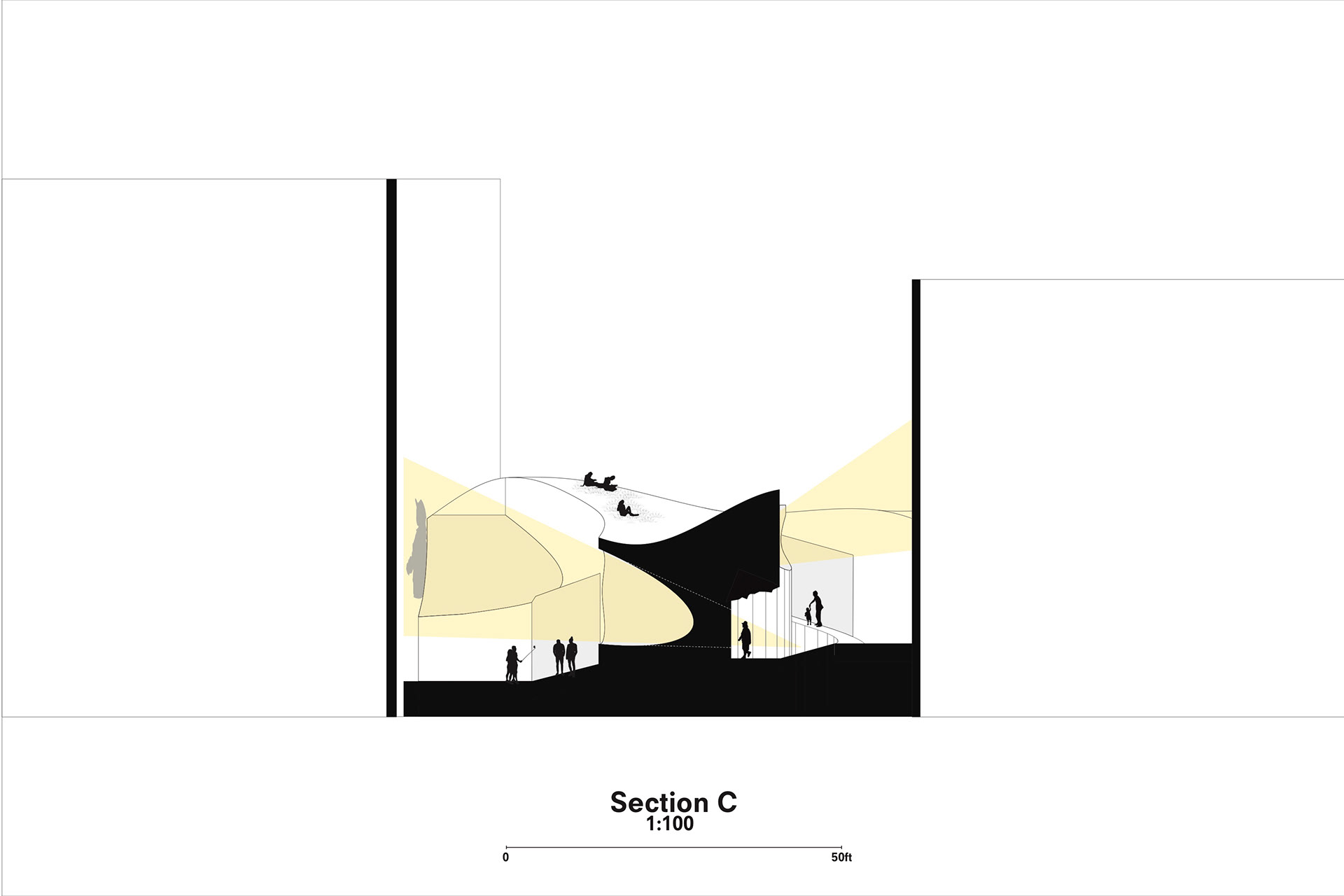
Section C

Production Photo

Production Photo
