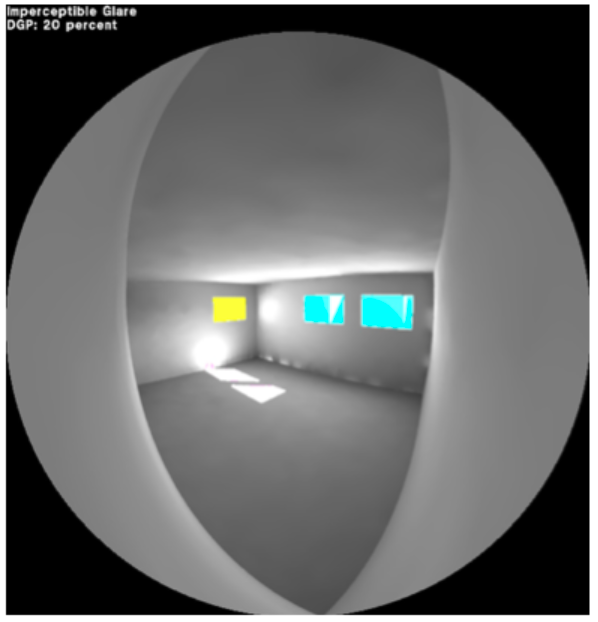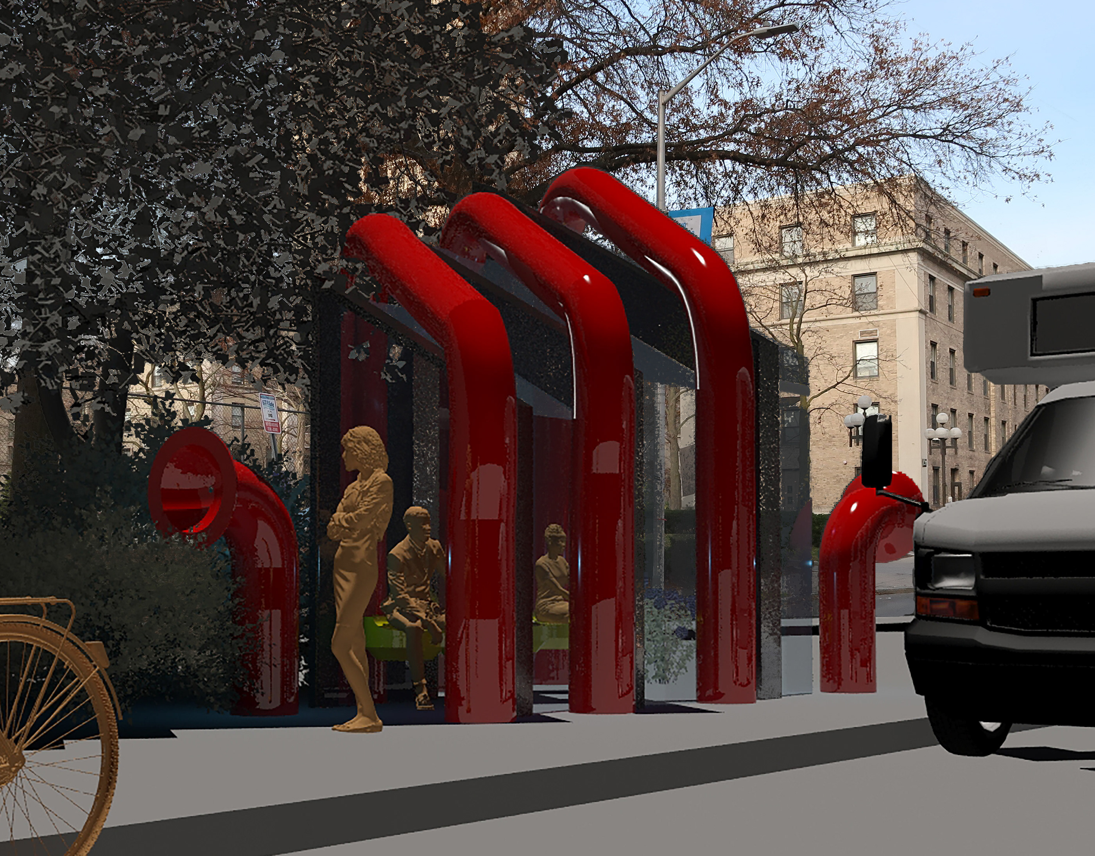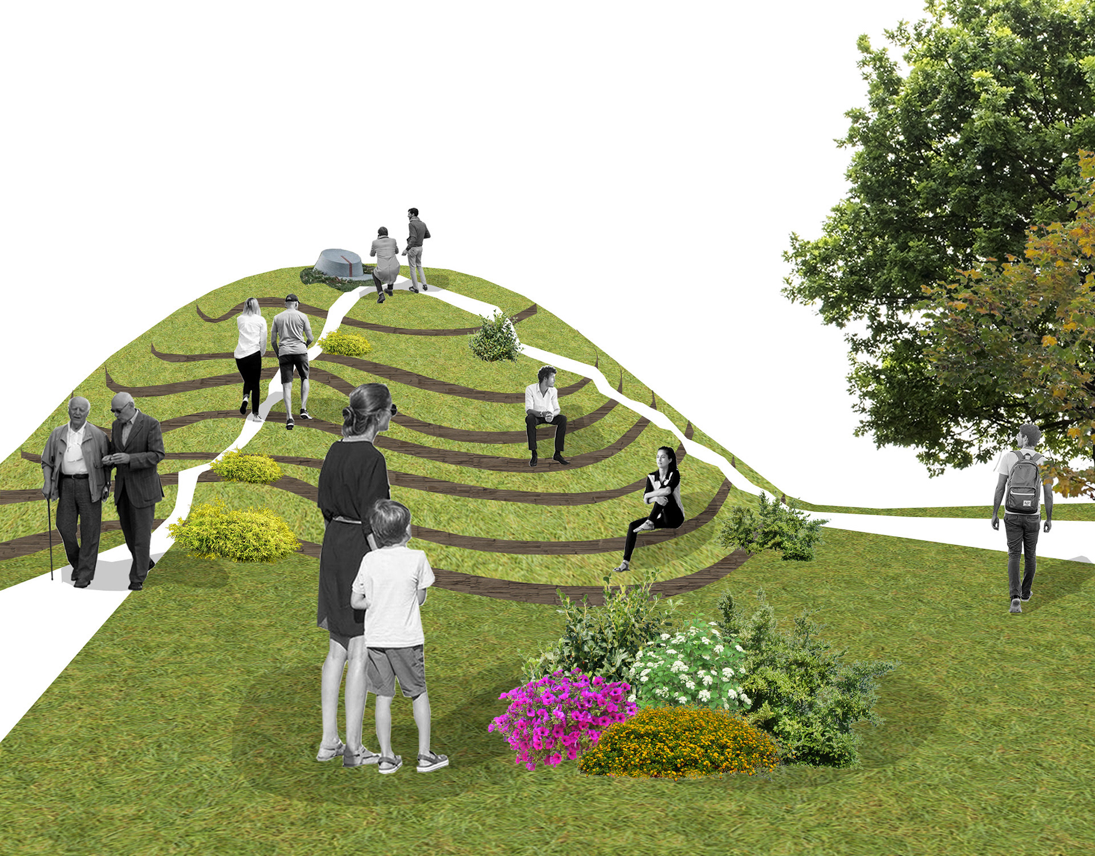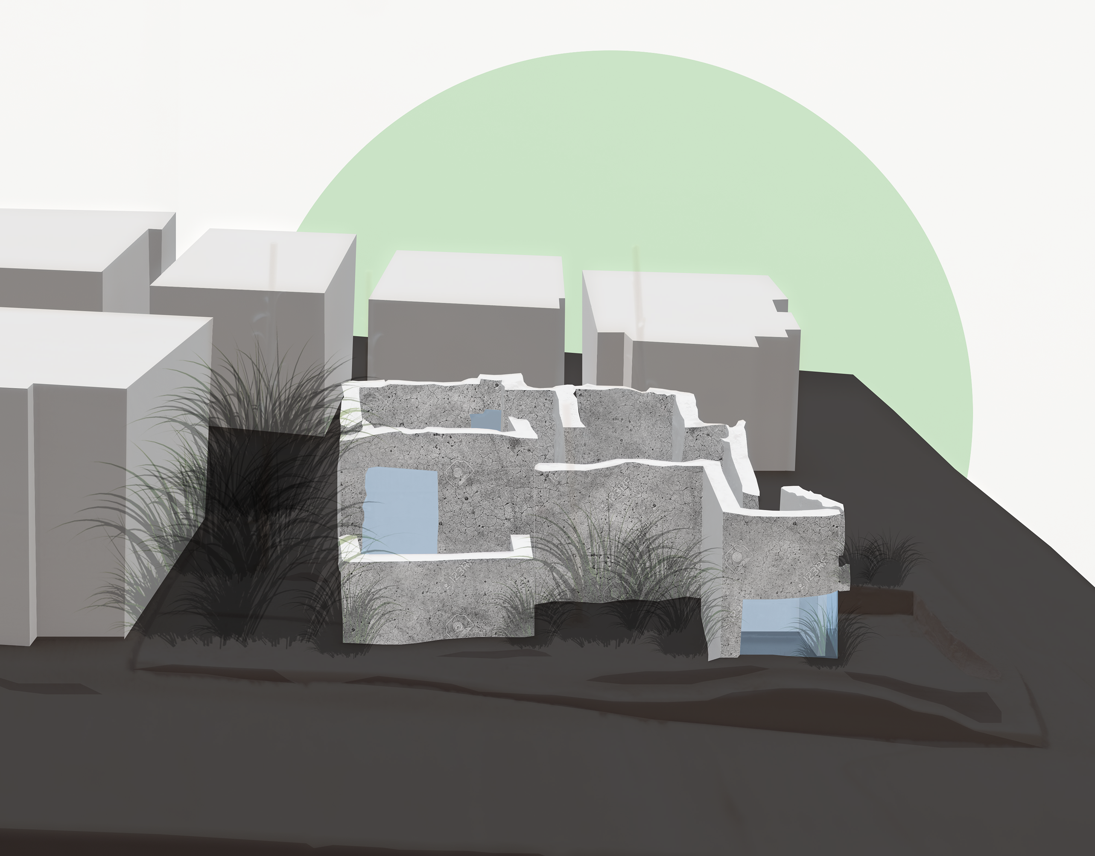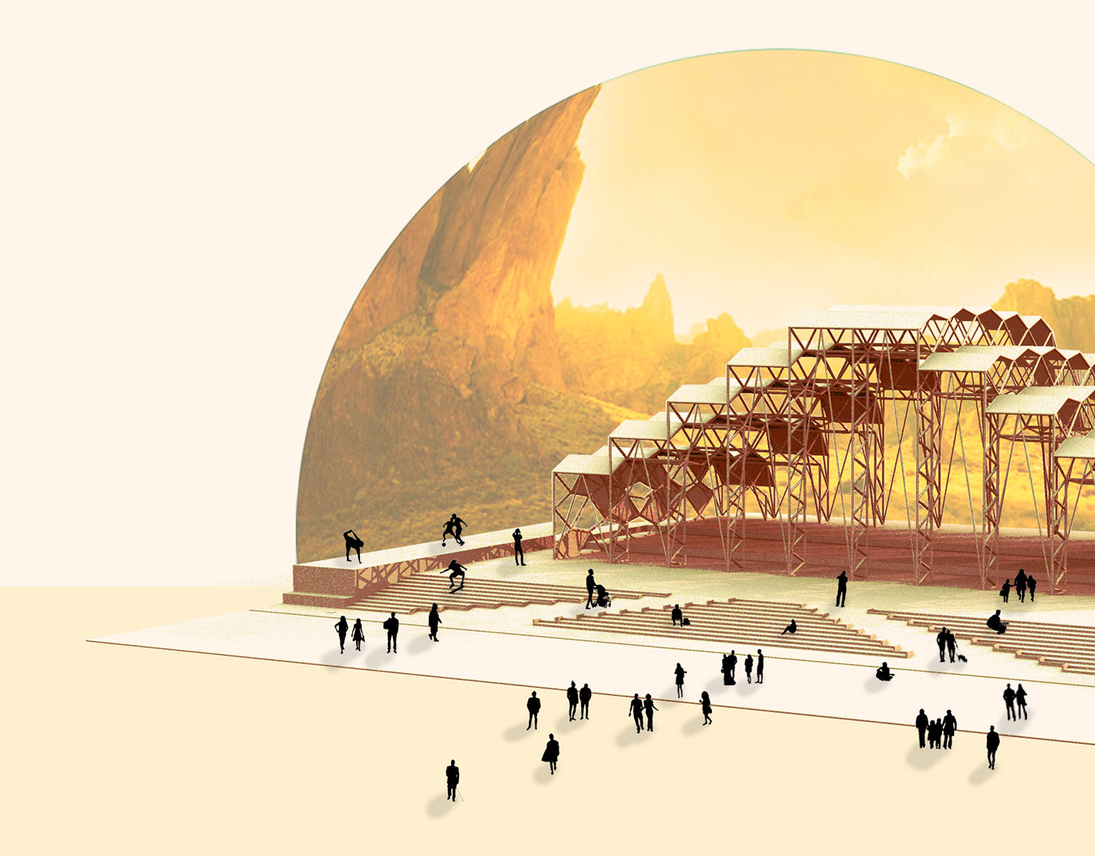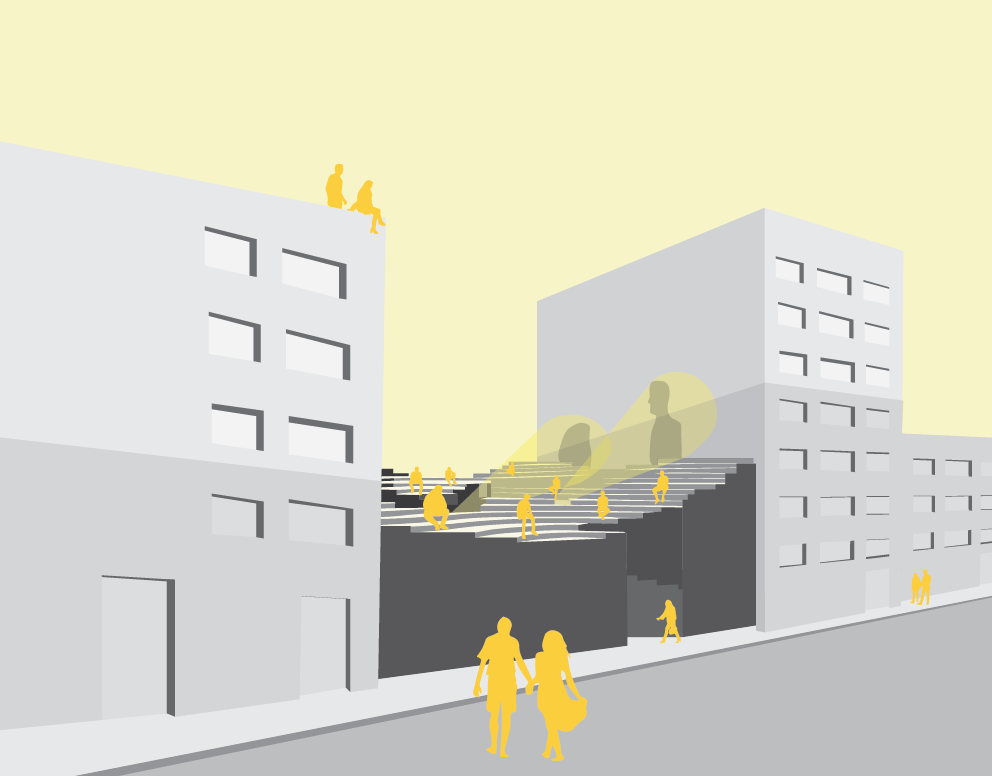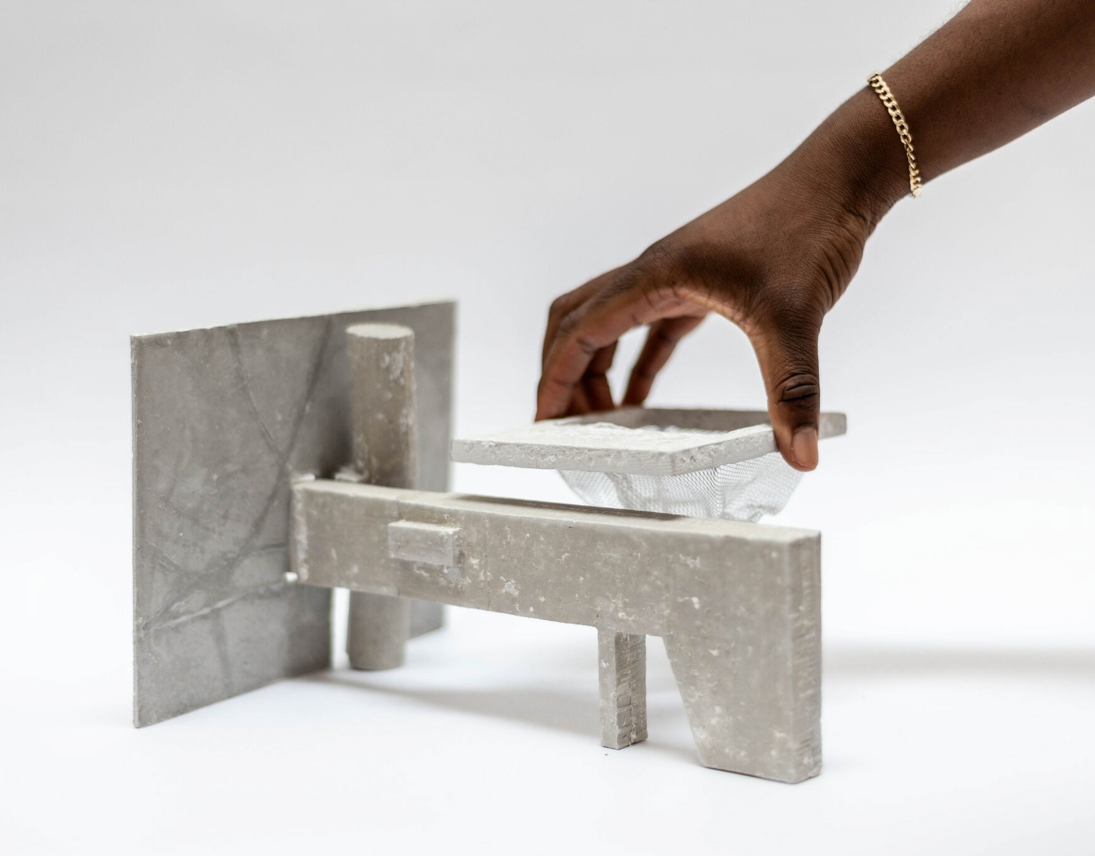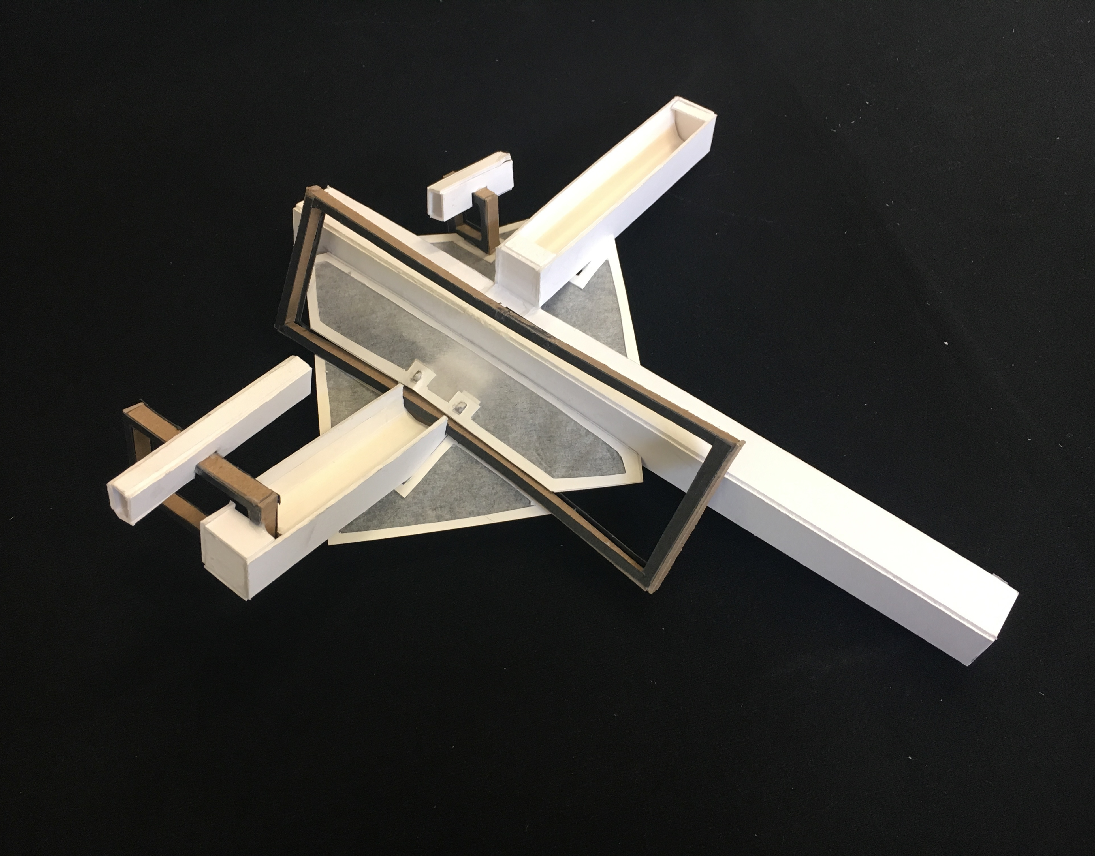Collage Produced by myself
The class was tasked with redesigning the Aga Khan Diamond Jubilee Middle School in Northern Pakistan. This Interim Report will cover the first half of this redesign of the middle school, namely understanding the climate and seismic resistance of Passu, the current educational system of the middle school in question, the materials available for the renovations of the school, and the design and prototype for a truss for the roof. Currently the middle school in the village of Passu must be closed down for two months during the winter due to insufficient heating in the school. This is not ideal for the students who then have less time off during the summer months. Ideally the student holidays would be split evenly between the winter and summer season, each receiving 1.5 months approximately.
Site Plan
Through research into the climate and seismic activity of Passu, the current educational goals of the curriculum of the school, and analysis of local materials and materials that can be easily shipped/constructed to Passu, we were able to design a truss that would not only provide better support than the current roof truss at the middle school but would also allow us to redesign the roof to allow for either PV cells or skylights to help with creating a more self-sustained classroom built to maximize thermal comfort, optimize natural lighting for the current space, and minimize the need for artificial heating and lighting. To further improve the schools lighting and thermal insulation, we created additional models to test out alternative window designs and thermal insulators. Using DIVA, we created variations of the classroom designs in order to test which configuration of windows would best illuminate the classroom. To improve thermal insulation, we created a concrete replica of a classroom from the Aga Khan Diamond Jubilee Middle School in order to test different roof materials to see which would provide the best insulation.
After determining what materials would be best suited for the school, we designed a new school building for Passu that we believe maximizes daylight, improve insulation, and create a classroom that is more comfortable using less energy from outside sources (i.e. fans, heaters, etc.).

Dry Bulb Temperature (School day hours 8.30am-2.30pm)

Wind Speed (School day hours 8.30am-2.30pm)

Relative Humidity (School day hours 8.30am-2.30pm)

Sun-paths with Ambient Temperature for Summer and Winter Semesters

Basic Psychrometric Chart
Truss Testing
Truss Rod Connection
Truss Rod Connection

Truss Testing Distortion
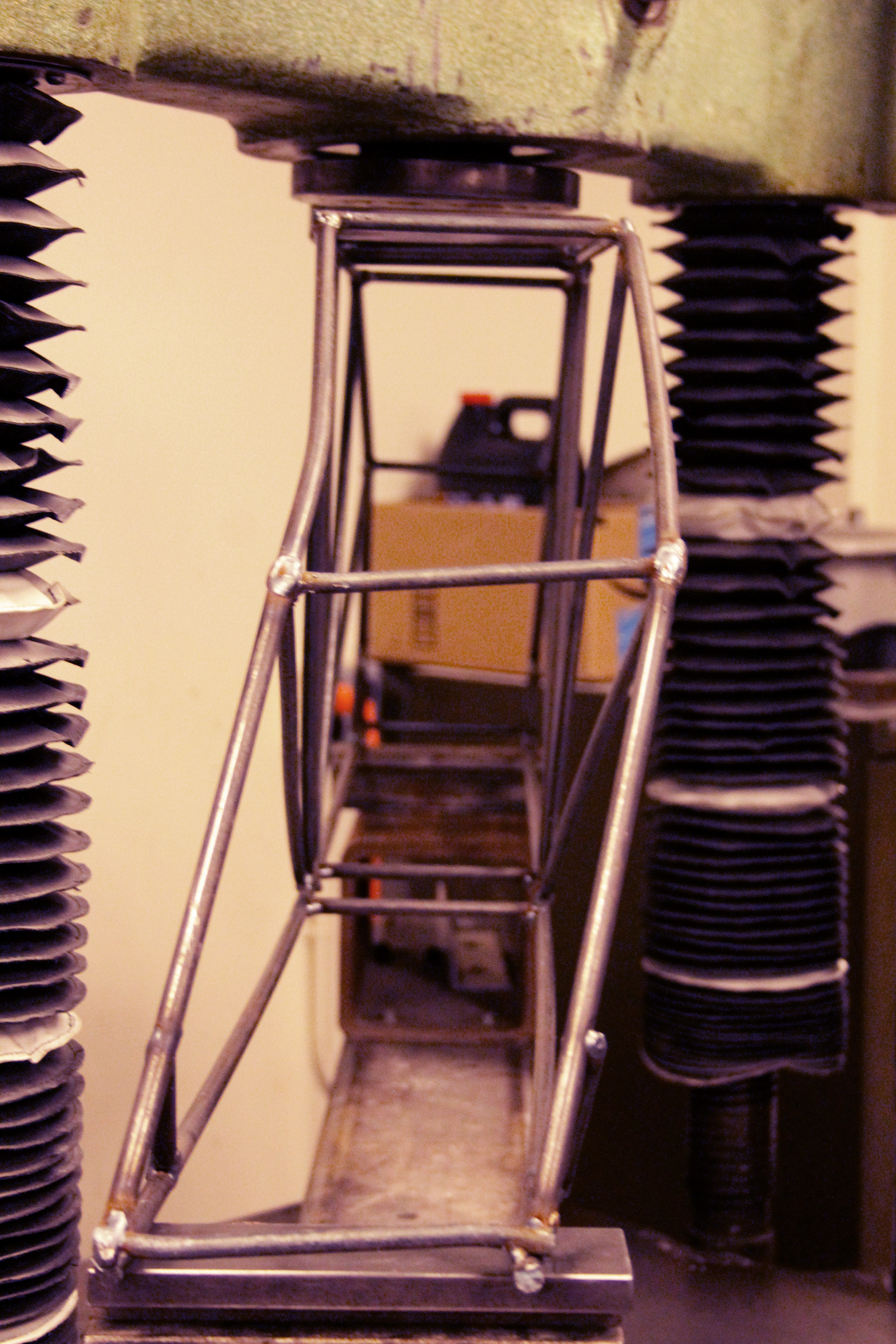
Truss Testing Distortion

Truss
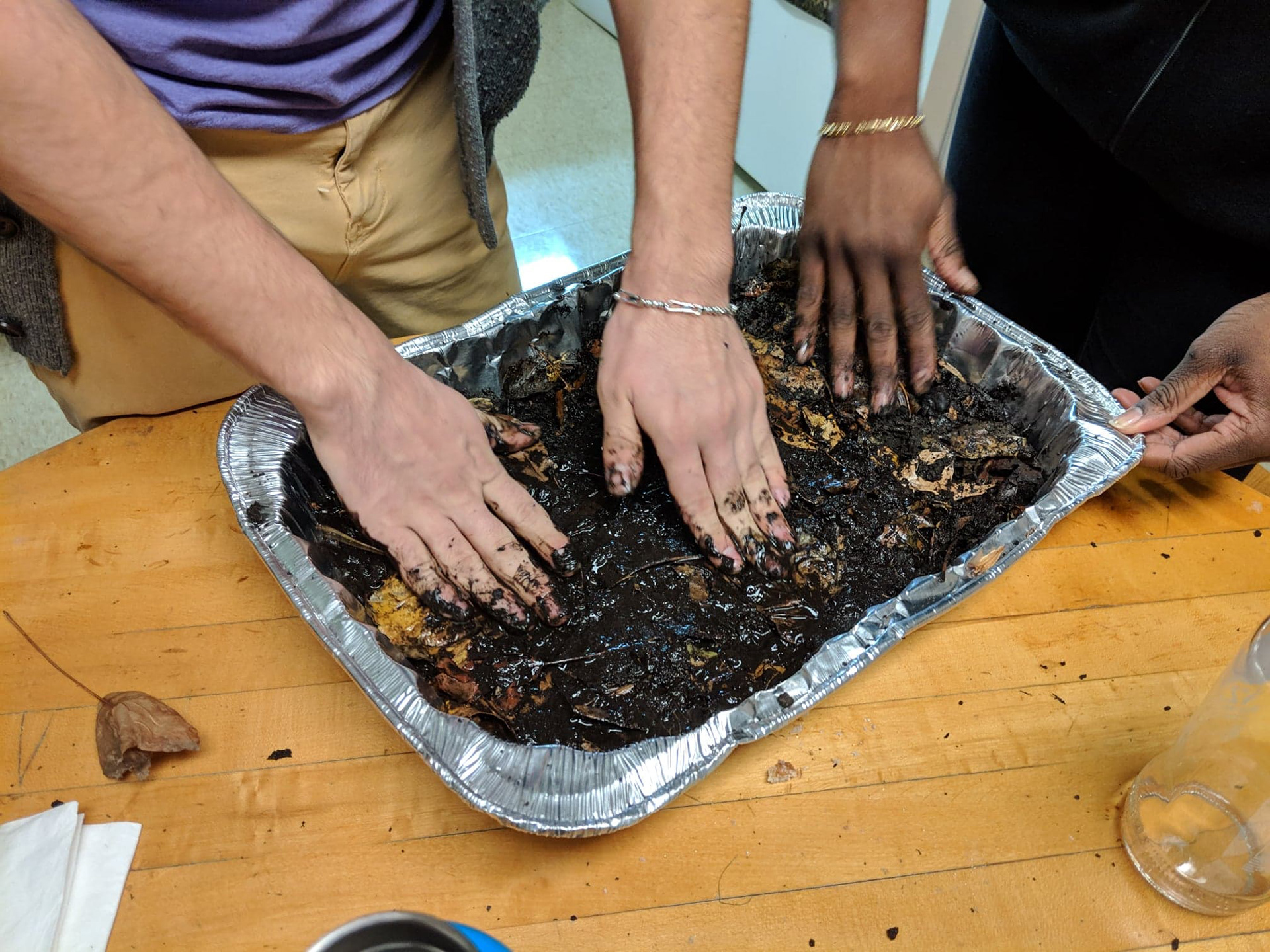
Making Roof Insulation 1
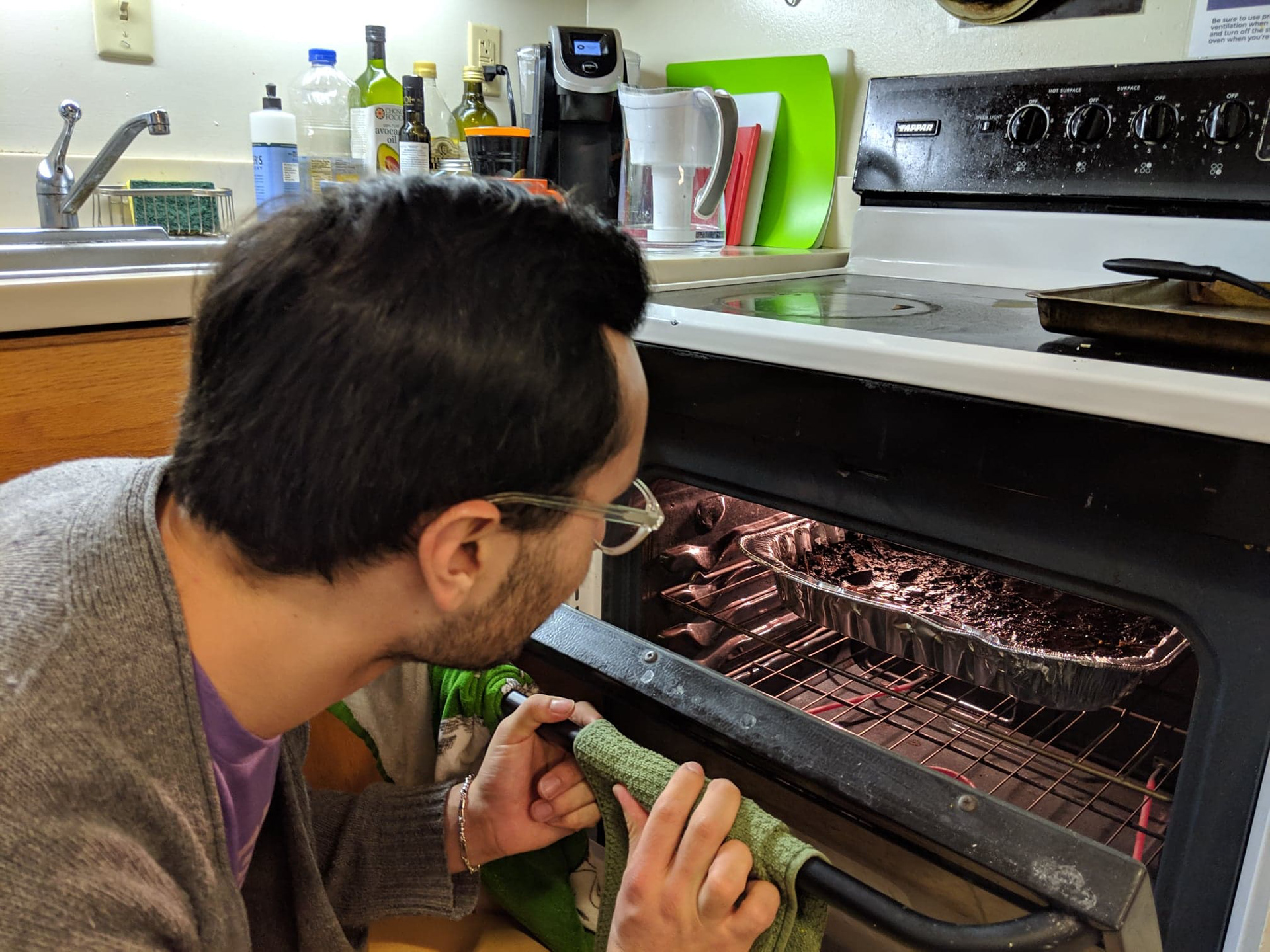
Making Roof Insulation 1

Creating Solar Envelope
Adding Wall Insulation
Adding Testing instrument

Testing Solar Envelope 1
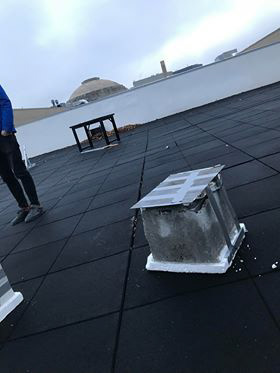
Testing Solar Envelope 2

Wall Detail
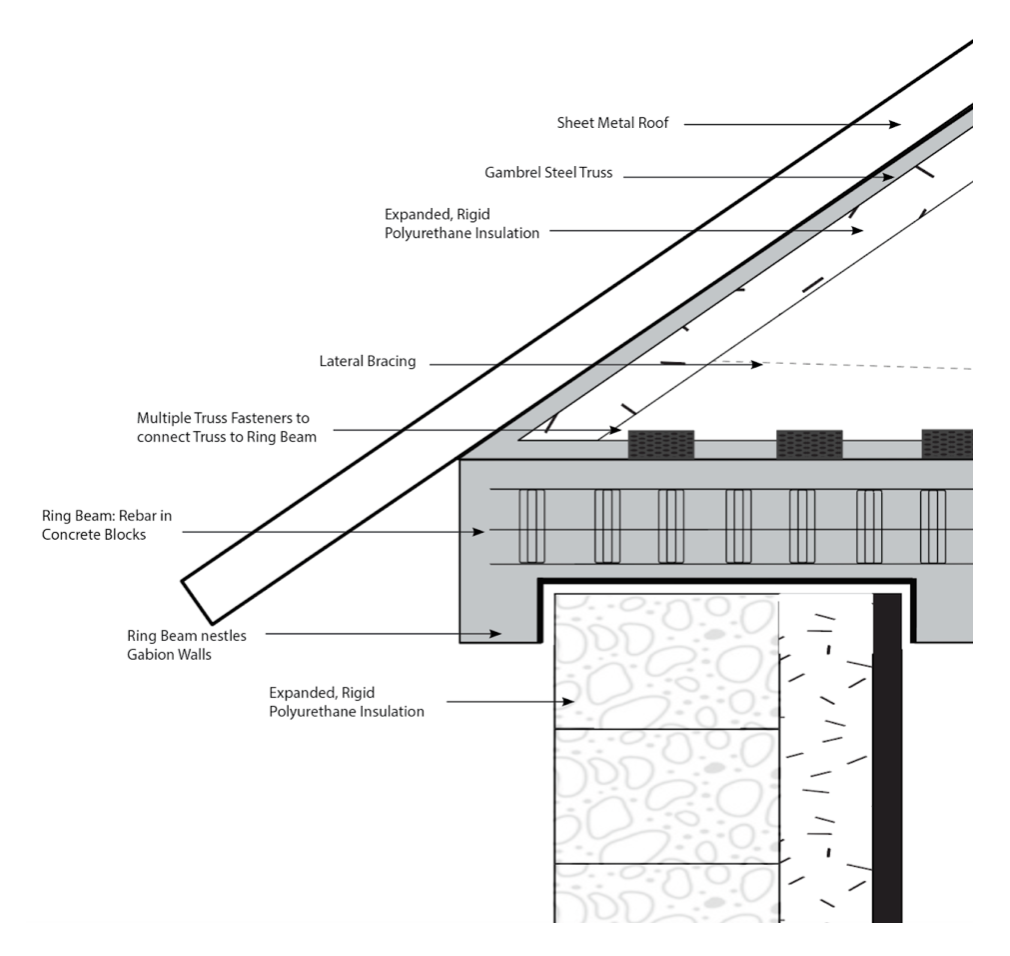
Roof Detail
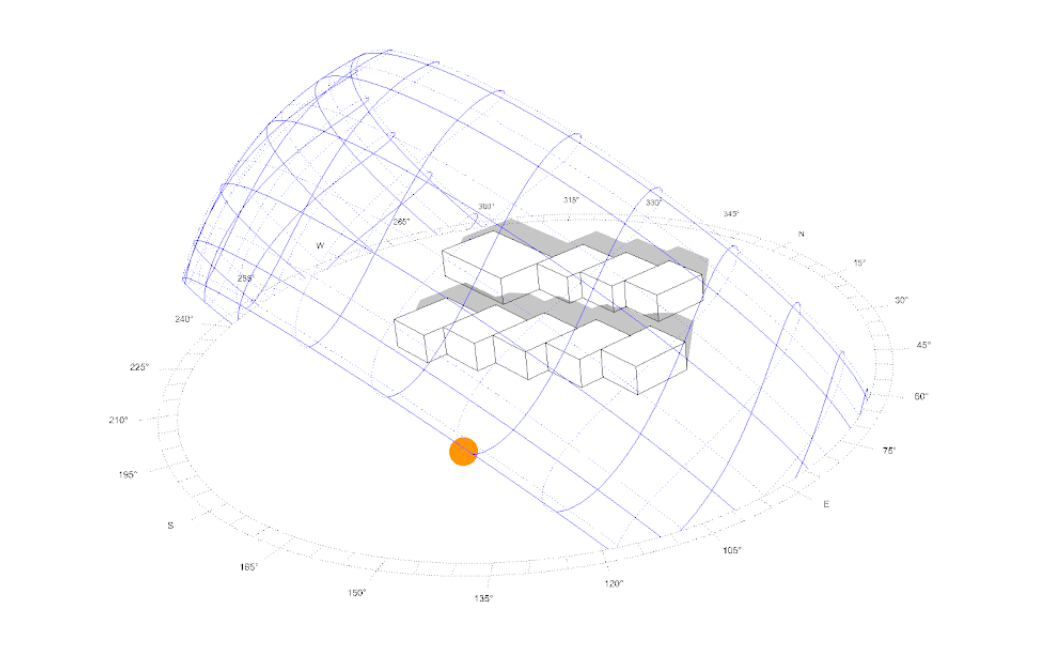
Sunpath Diagram (12.21.2018, 09:00:00)
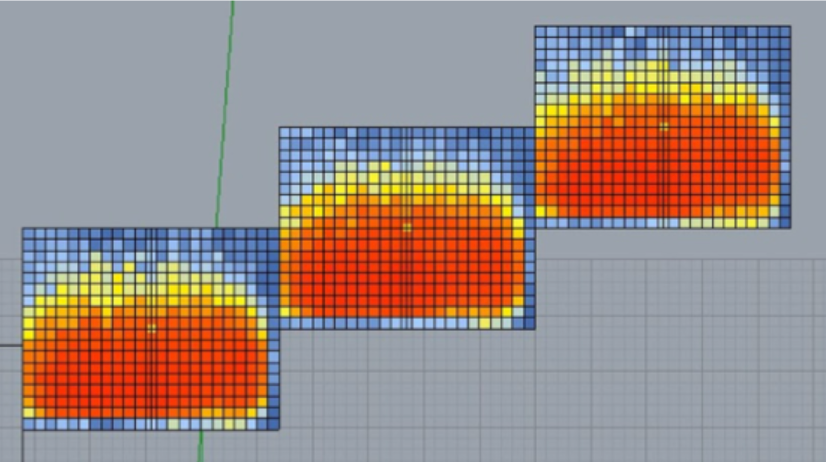
Daylight Autonomy: Horizontal Classroom Orientation
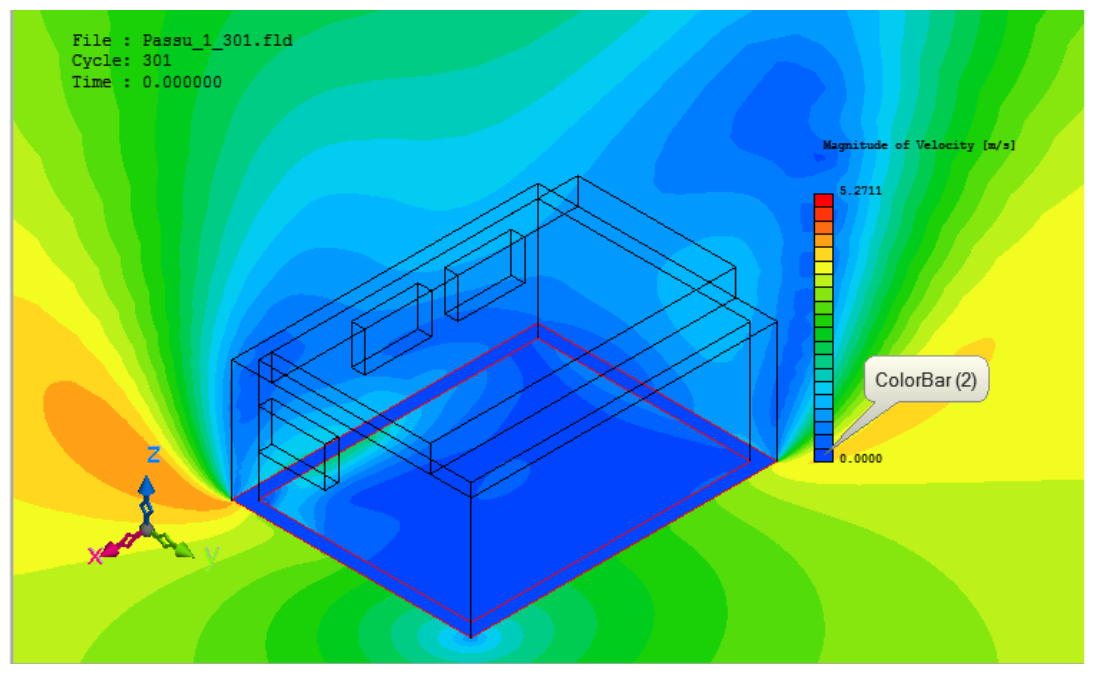
Velocity of Wind with Cross Section at z = 1.9 ft from the Bottom

Velocity of Wind with Cross Section at z = 8.0 ft through the Window
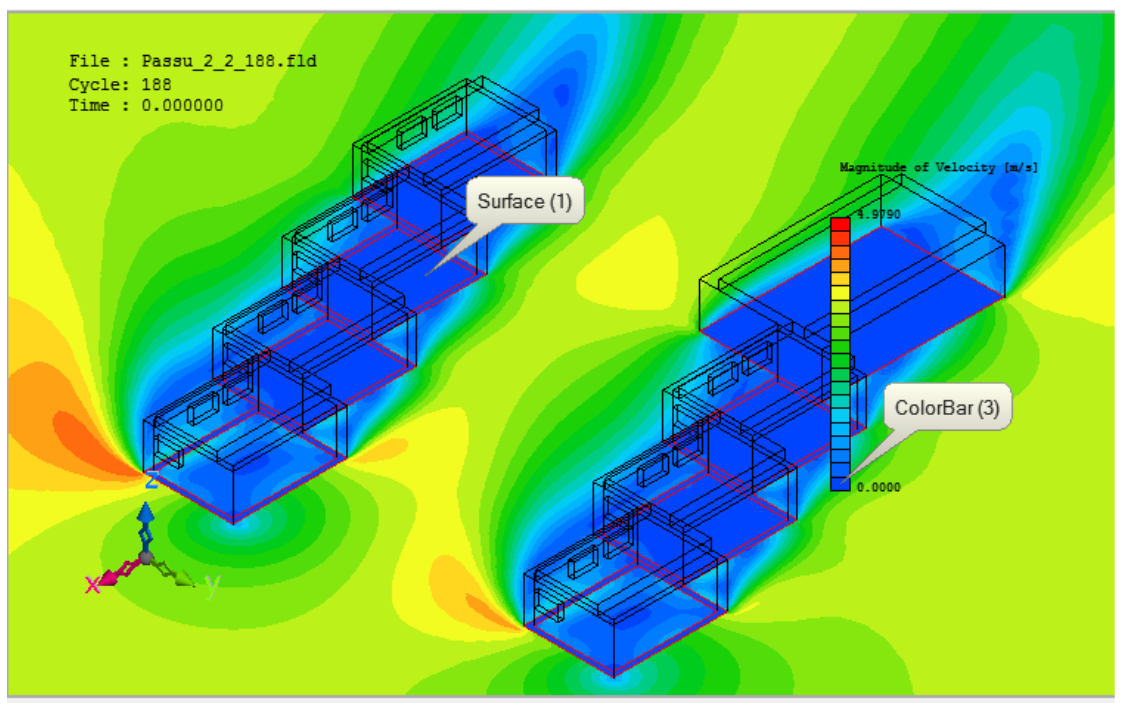
Velocity of Wind with Cross Section at z = 1.8 ft from the Bottom
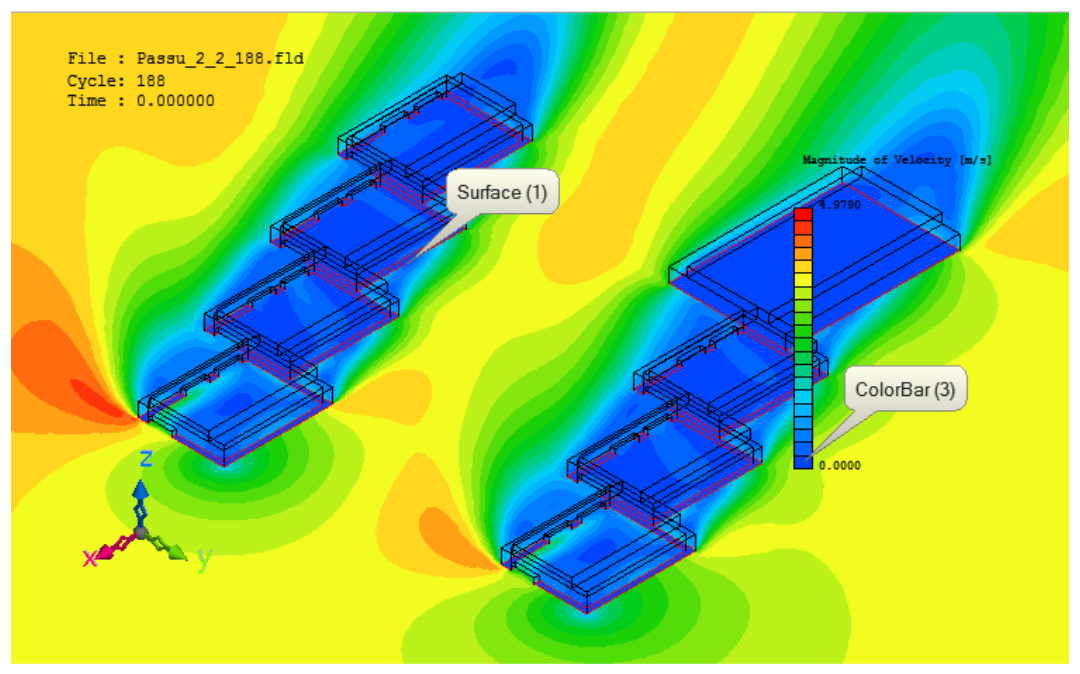
Velocity of Wind with Cross Section at z = 8.0ft through the Windows

Dry Bulb Temperature: Outside (March, July, December)

Psychrometric Chart: Outside (March, July, December)
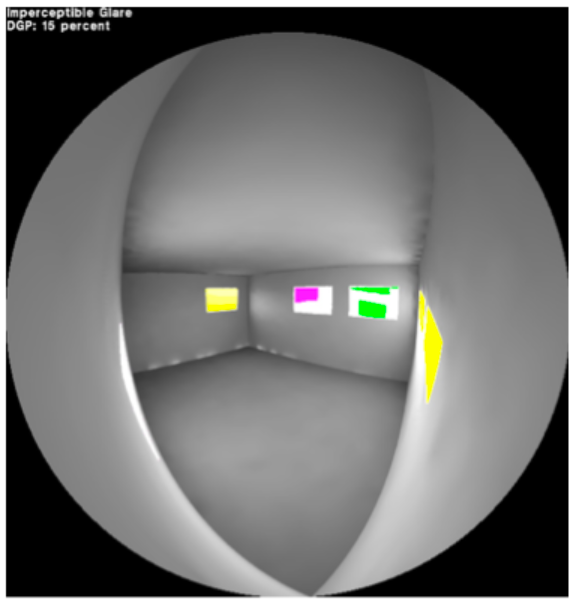
Visual Comfort: Winter Solstice (9am, Noon, 3pm)
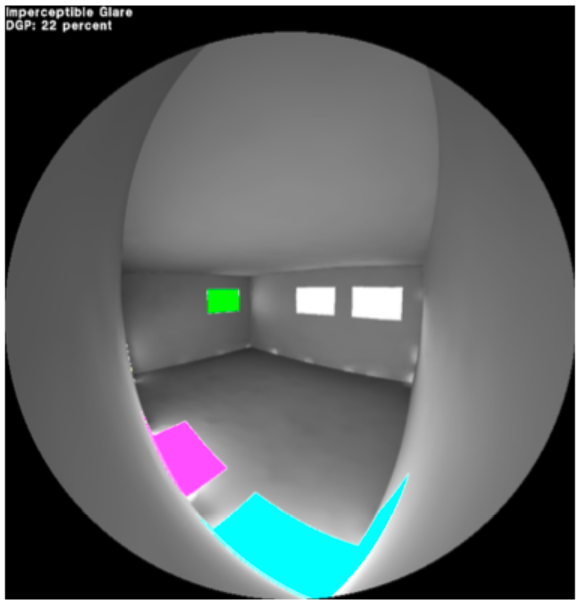
Visual Comfort: Winter Solstice (9am, Noon, 3pm)
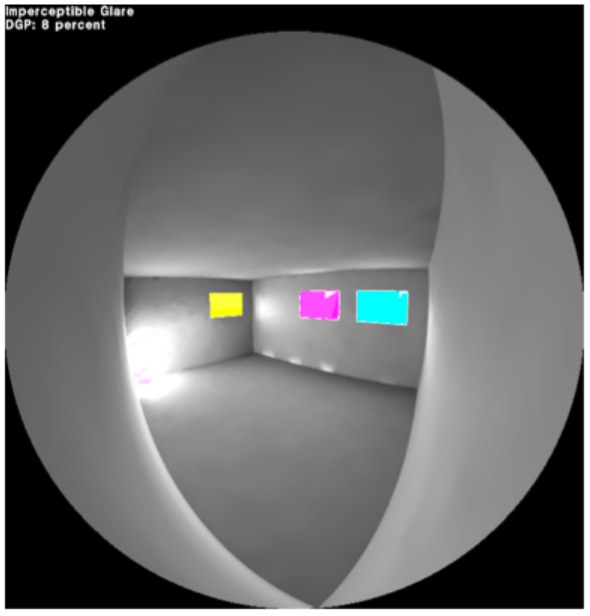
Visual Comfort: Winter Solstice (9am, Noon, 3pm)

Visual Comfort: Fall Solstice (9am, Noon, 3pm)
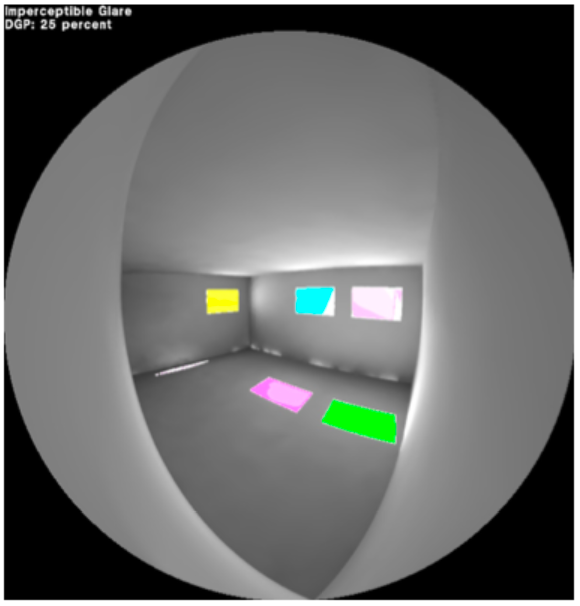
Visual Comfort: Fall Solstice (9am, Noon, 3pm)
