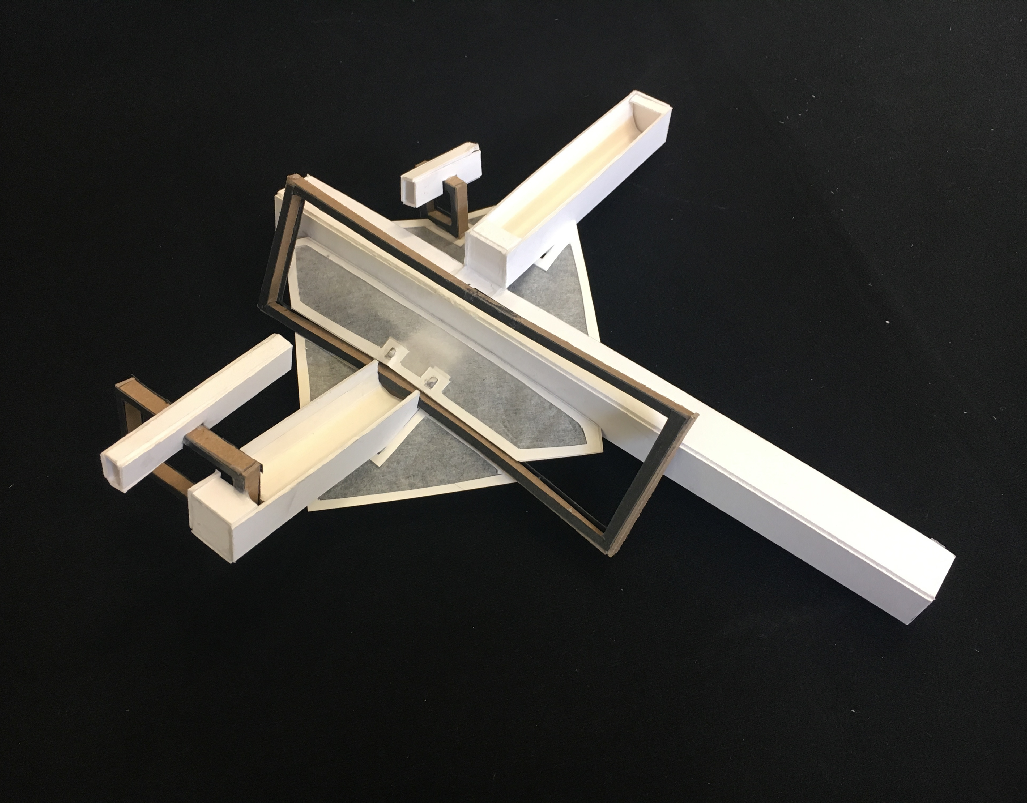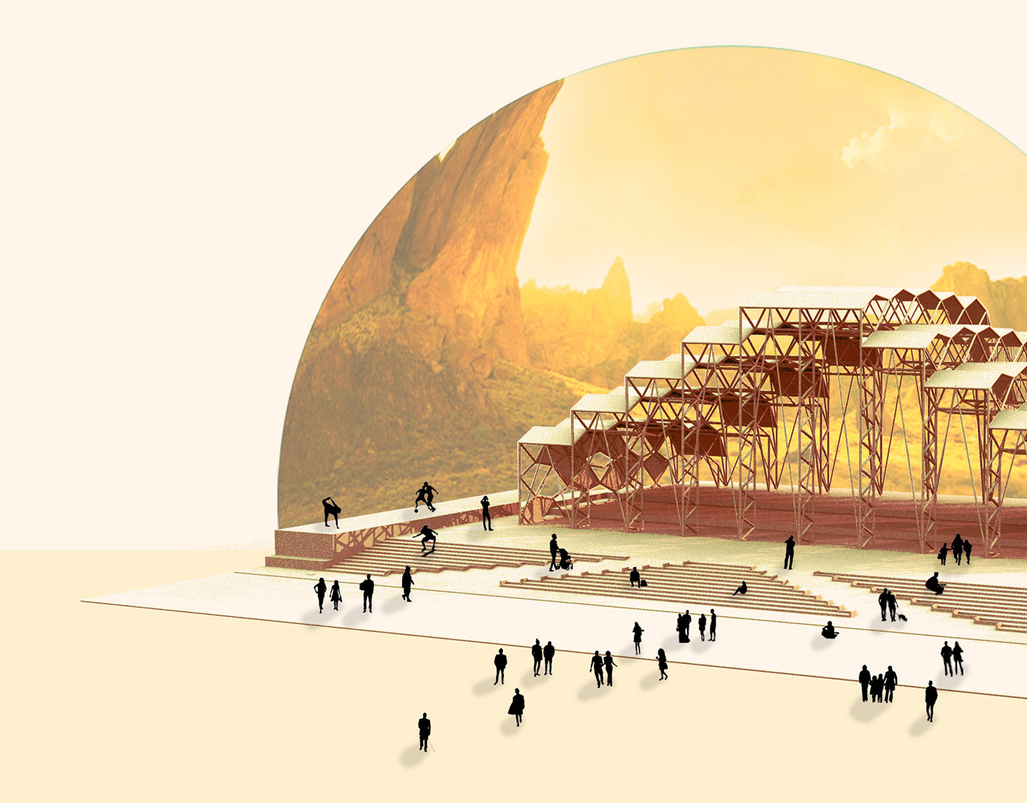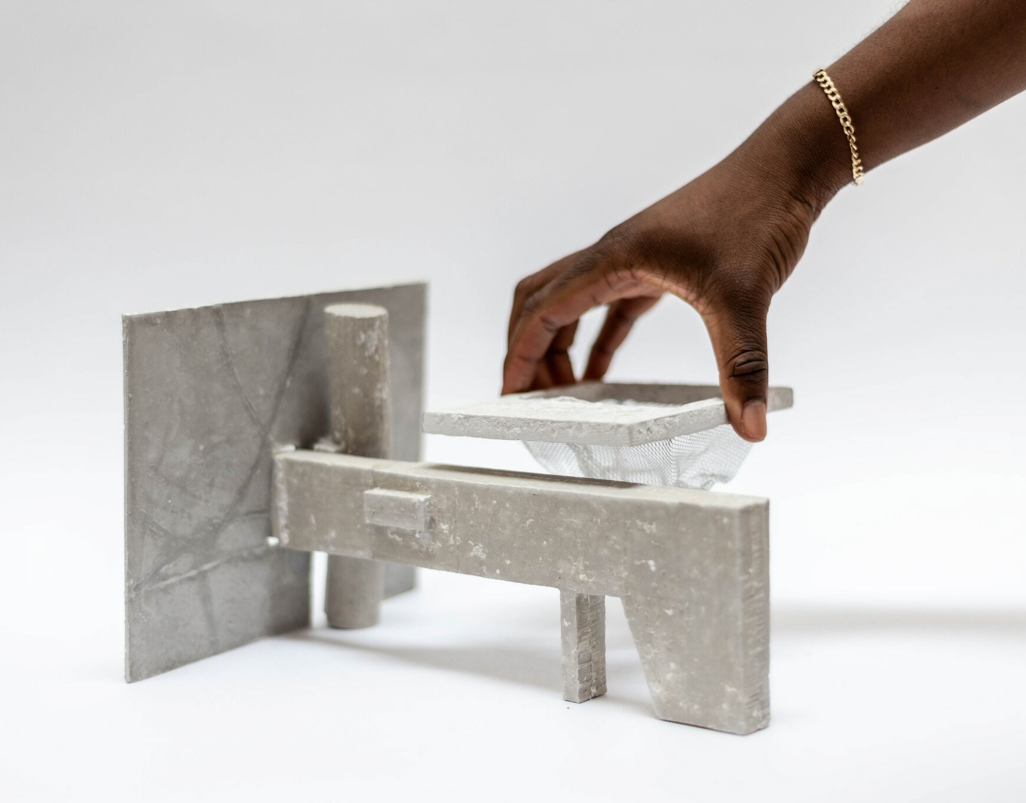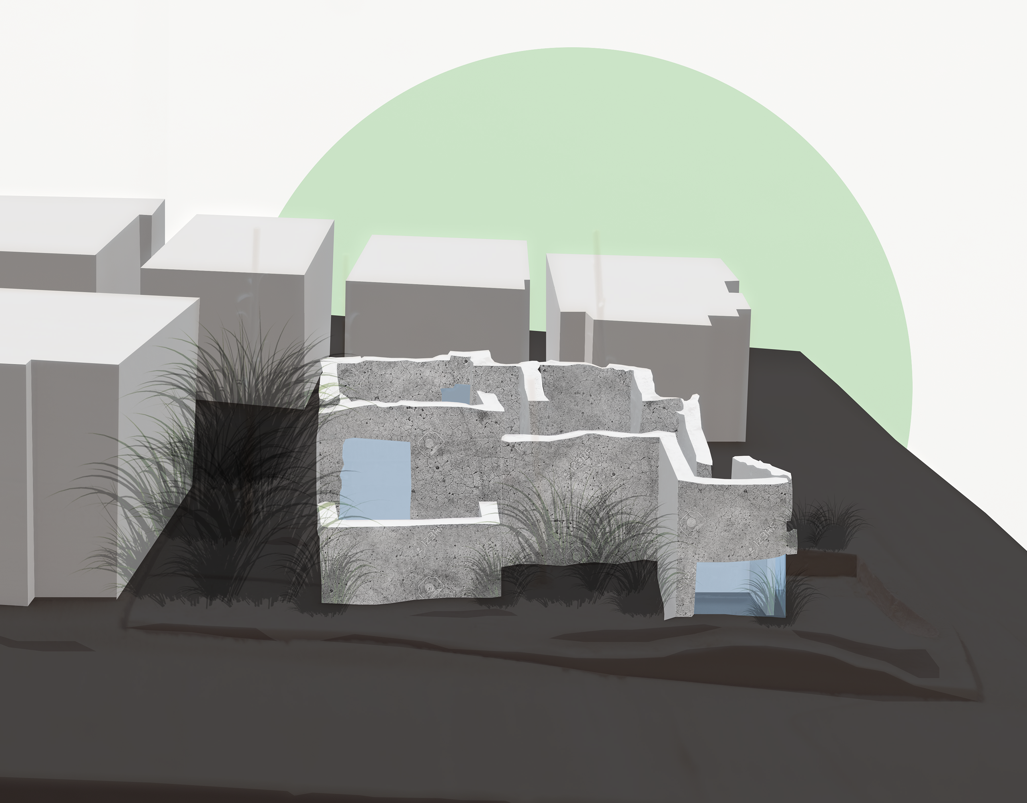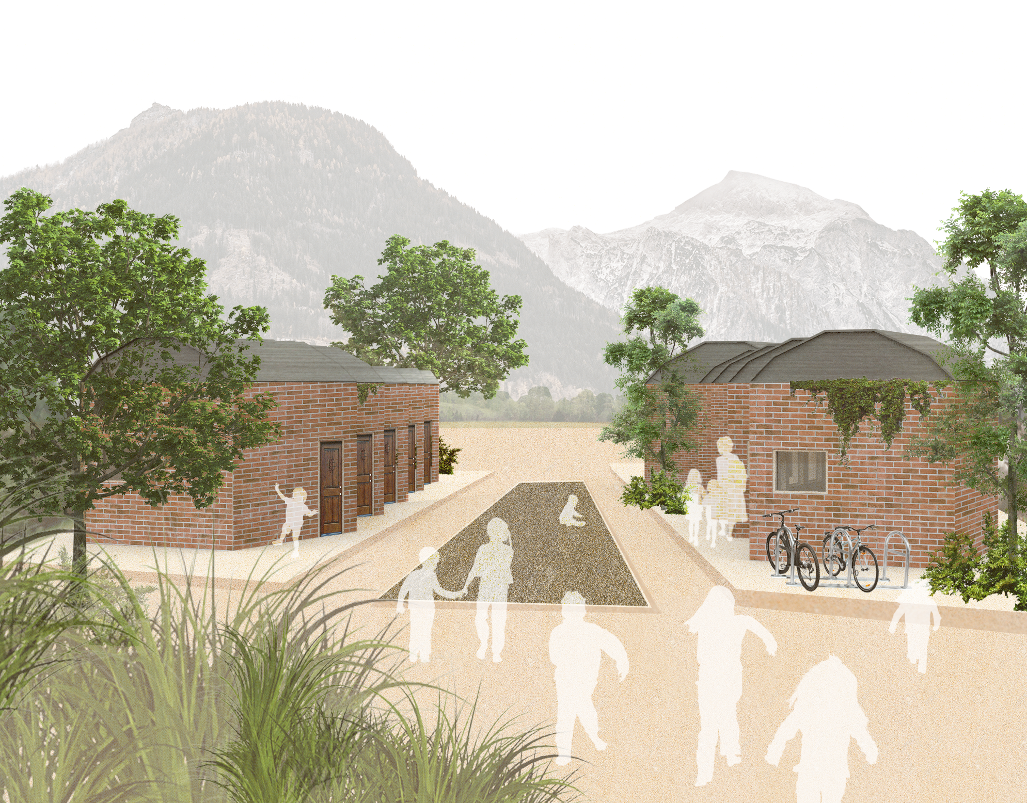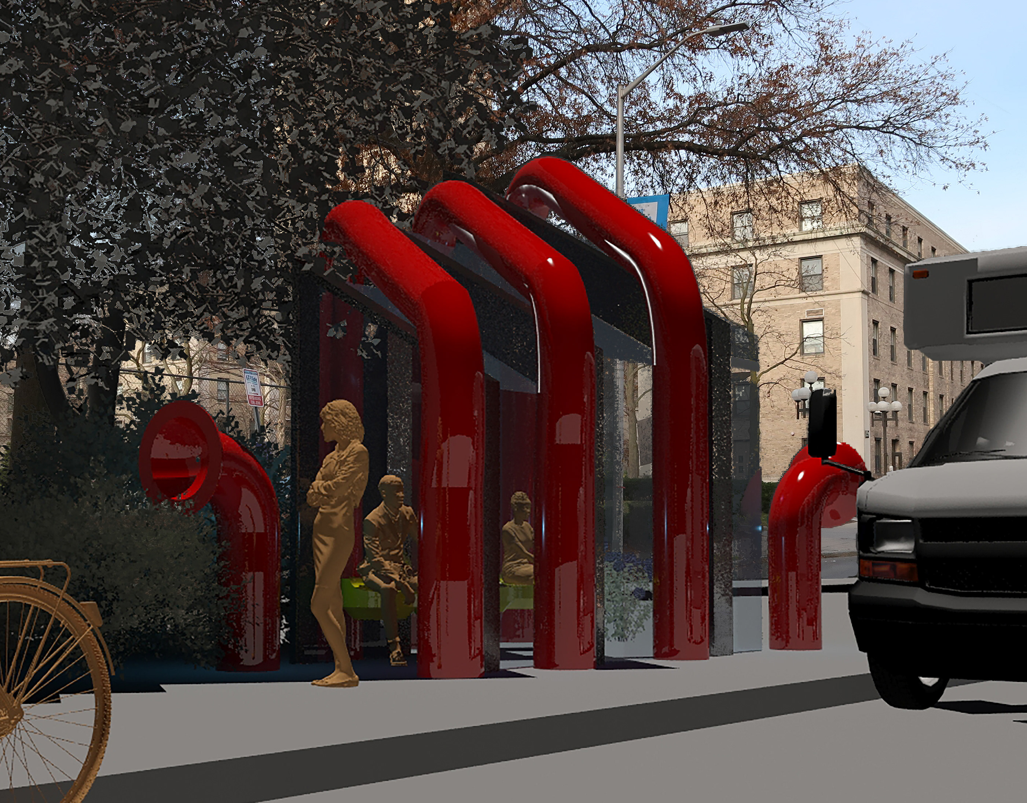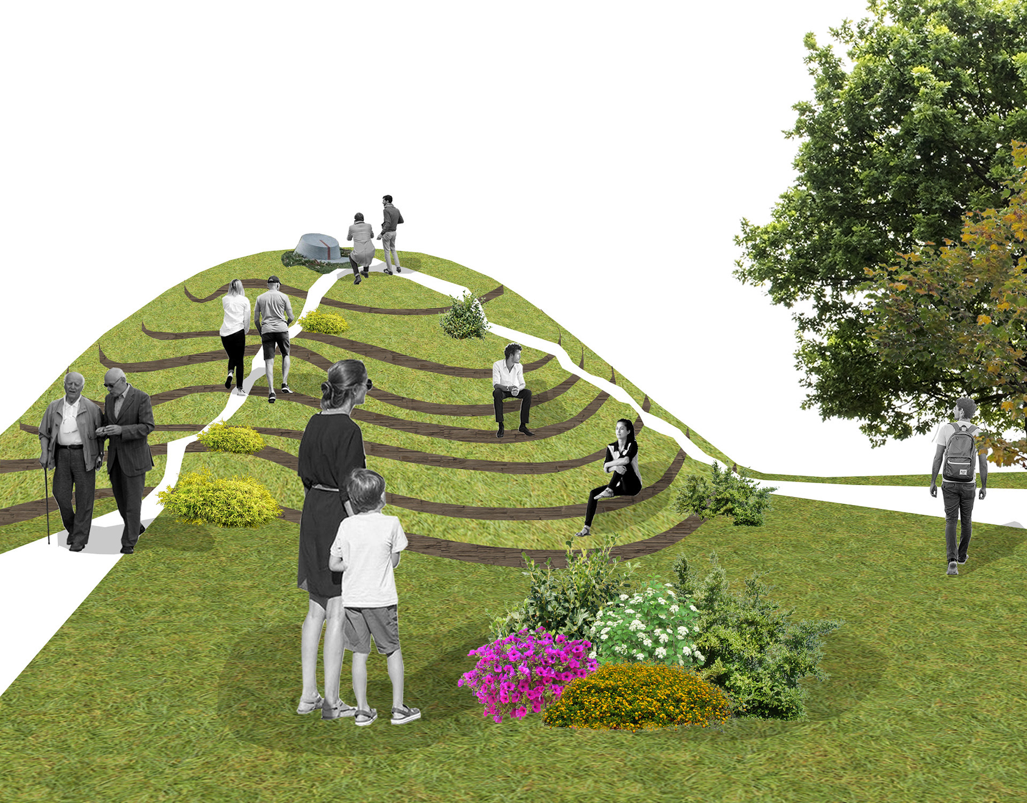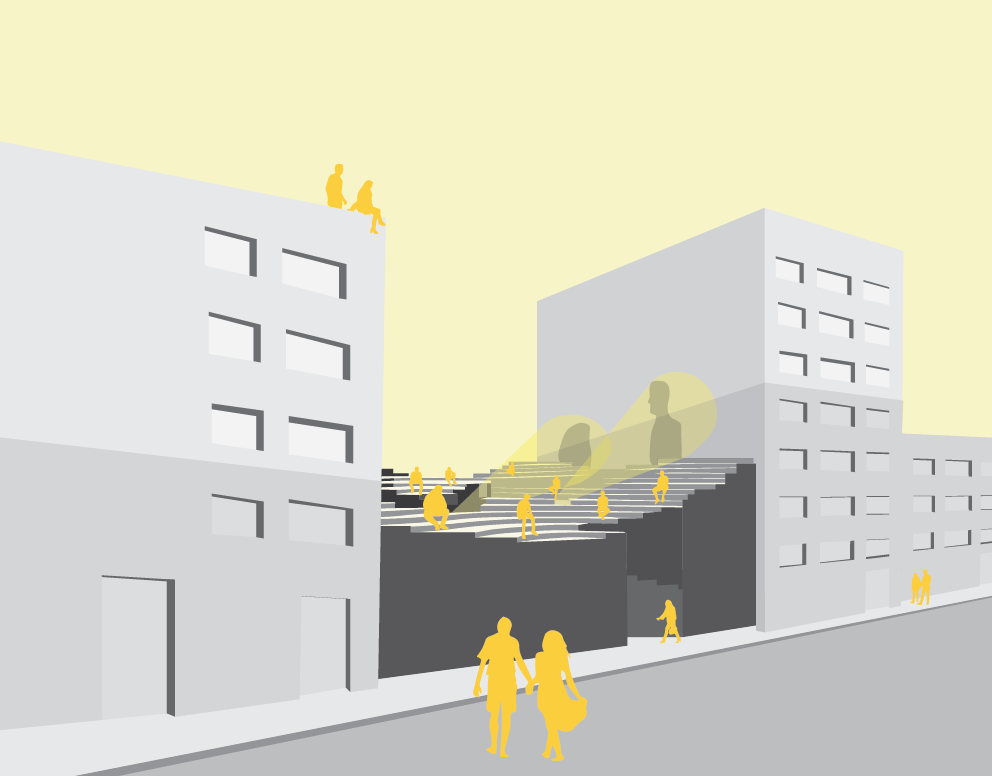Render Produced by myself and Arthur Masure
We are the designers of the Pandora multicomplex in the heart of North Rotterdam. Our design aims to establish a noteworthy piece of architecture that attracts visitors from near and far, while also meeting the needs of the inhabitants and the local citizens of the area.Much of the Space Planning and Configuration of this project was discussed during the midterm, and will be discussed further in this presentation, however, the bread and butter of this design falls in the massing stage of the design process.

Design goals
Project Flowchart

Connectivity Network
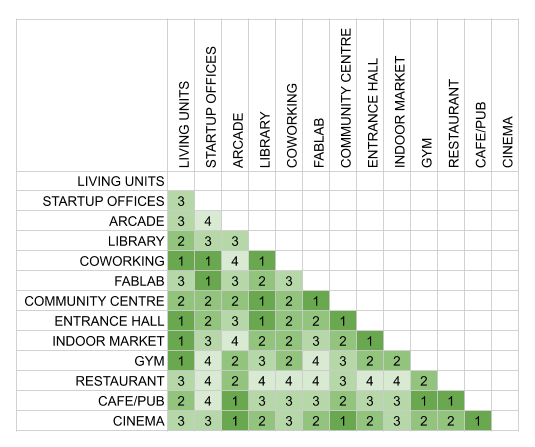
REL Chart

Weighting Attributes per Program

Parameters
In designing the structure, we focused mainly on creating separate but linked functional spaces grouped by the themes “WORK”, “PLAY” and “LIFE”. So much of our project was focused on finding a balance between seeding based on contextual attributes, but also based on each functions’ relationship to others. As a result we created a quasi-graph-relaxation seeding algorithm. We first seeded the 3 most important functions which we refer to as “pins” in their best voxel position according to their weighted product. And then, we seeded the other functions by encouraging them (through the manipulation of weighted products) to be seeded in voxels that were close to functions they have an intimate relationship to.
Variations in Seeding based on significance of relationship
After seeding we define the building’s circulation. The circulation is made up of separate vertical shafts and horizontal paths. With our shafts containing both stairwells and lifts, the size of the pathways can be minimized since now they do not need to include space for vertical circulation items. For our design, the placing of shafts therefore means we are minimizing vertical circulation by setting a specific amount.
Movement of shafts with new seed positions
Movement of shafts with new shaft parameters (Min. distance between each other, Max. distance from a seed)
Pseudo process of shortest horizontal path generation
It is only at this point that we decide to grow our functions to their desired area. This means that the circulation system somewhat occurs within functions as well. When growing the seeds we opted to specify growth heights per function. This means our building is adaptable to functions which only require a certain ceiling height or a specific amount of levels. Next to this, we also apply squareness to our functions to ensure that function layouts can be made as modular as possible.
All function: growth 1 level
All function: growth 2 levels
Each function: growth on level specified by a .CSV
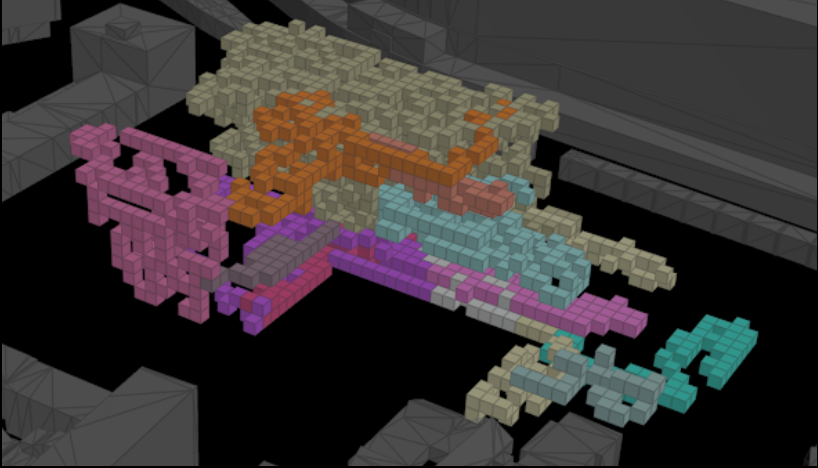
Squareness = 0.9
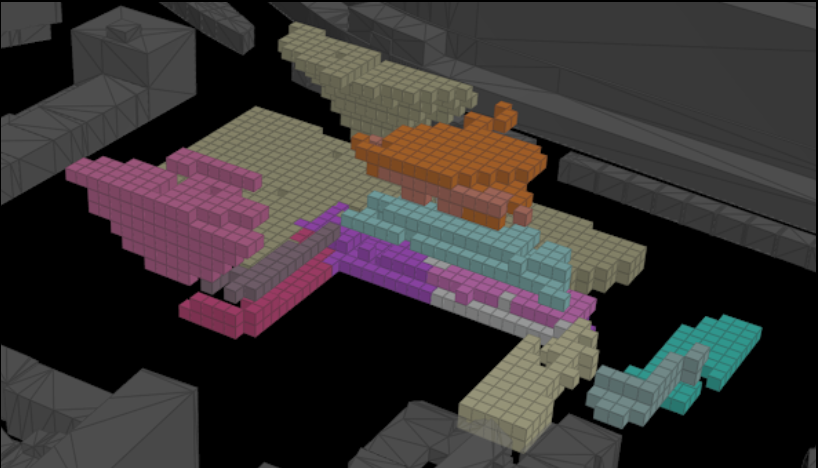
Squareness = 1.0
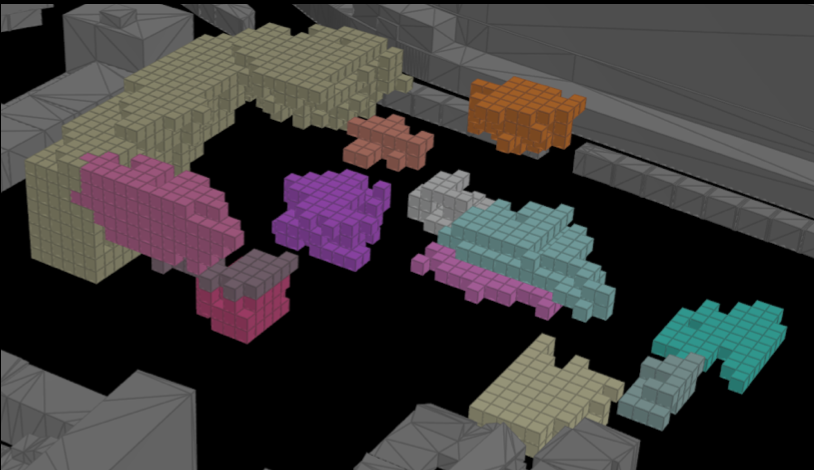
Squareness = 1.5
The studio focused on solving spatial design problems in architecture through computation, and required the use of computer programming, and architectural design to create a multi complex structure. It involved developing computational procedures, models and rules to logically deduce the design of a space based on both functional requirements and environmental considerations.
The images below detail the major milestones of the design process. The site was fist voxellated, and analyzed in terms of its solar and sky obscurity to create a solar envelope in which a structure can be built. After this, through algorithms, functions were “seeded” and “grown” in their best positions and circulation paths were determined within the envelope to ultimately create a stucture we refer to as Pandora.
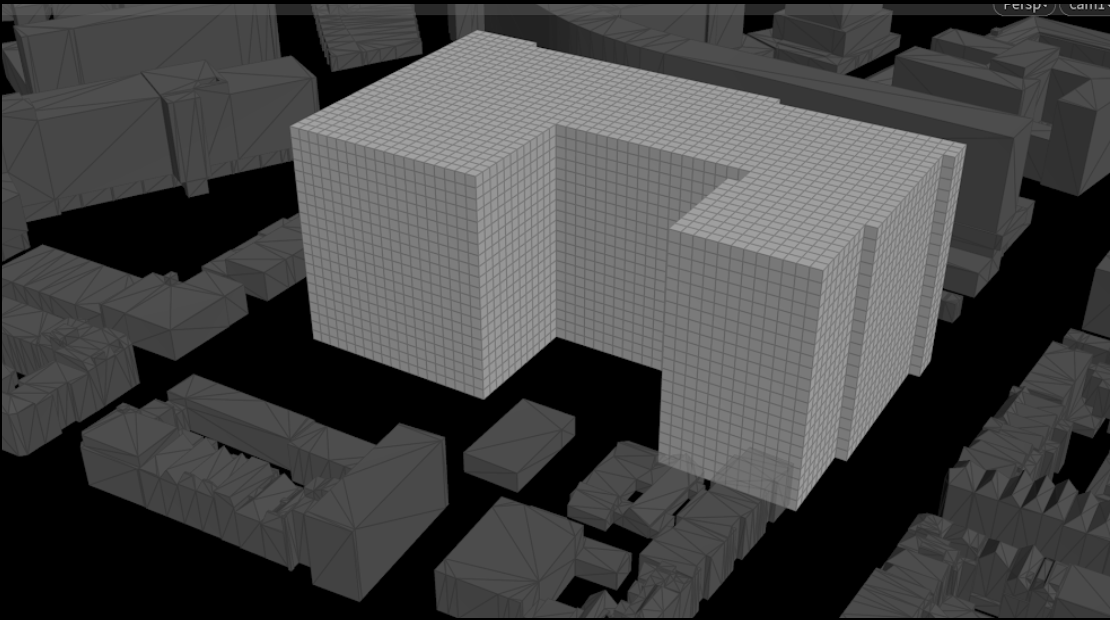
Voxelated Site
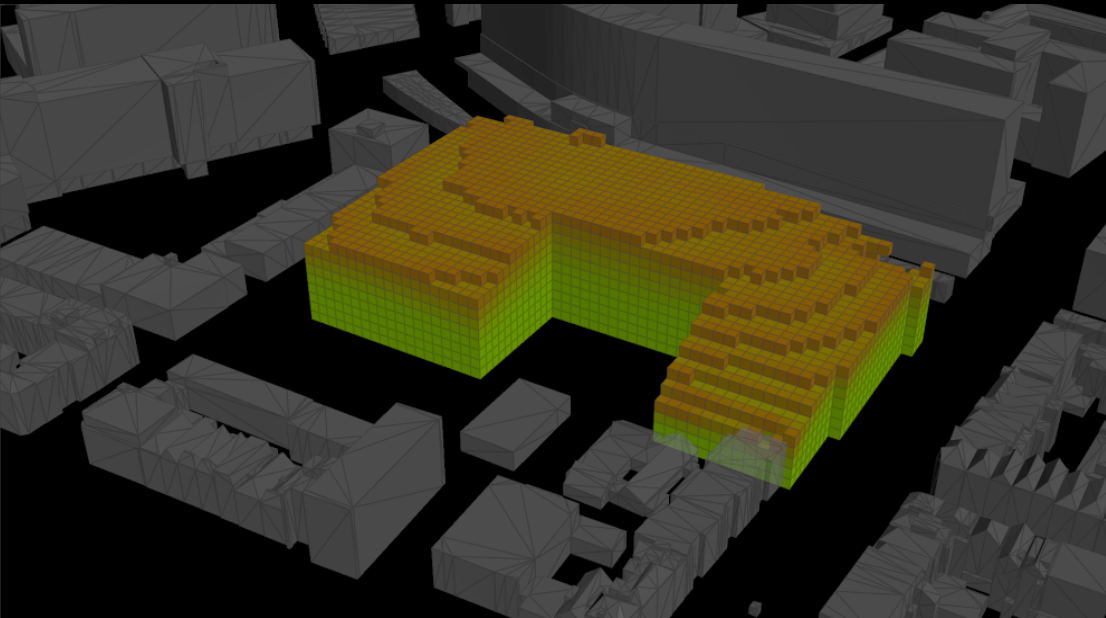
Solar Envelope

Seeding
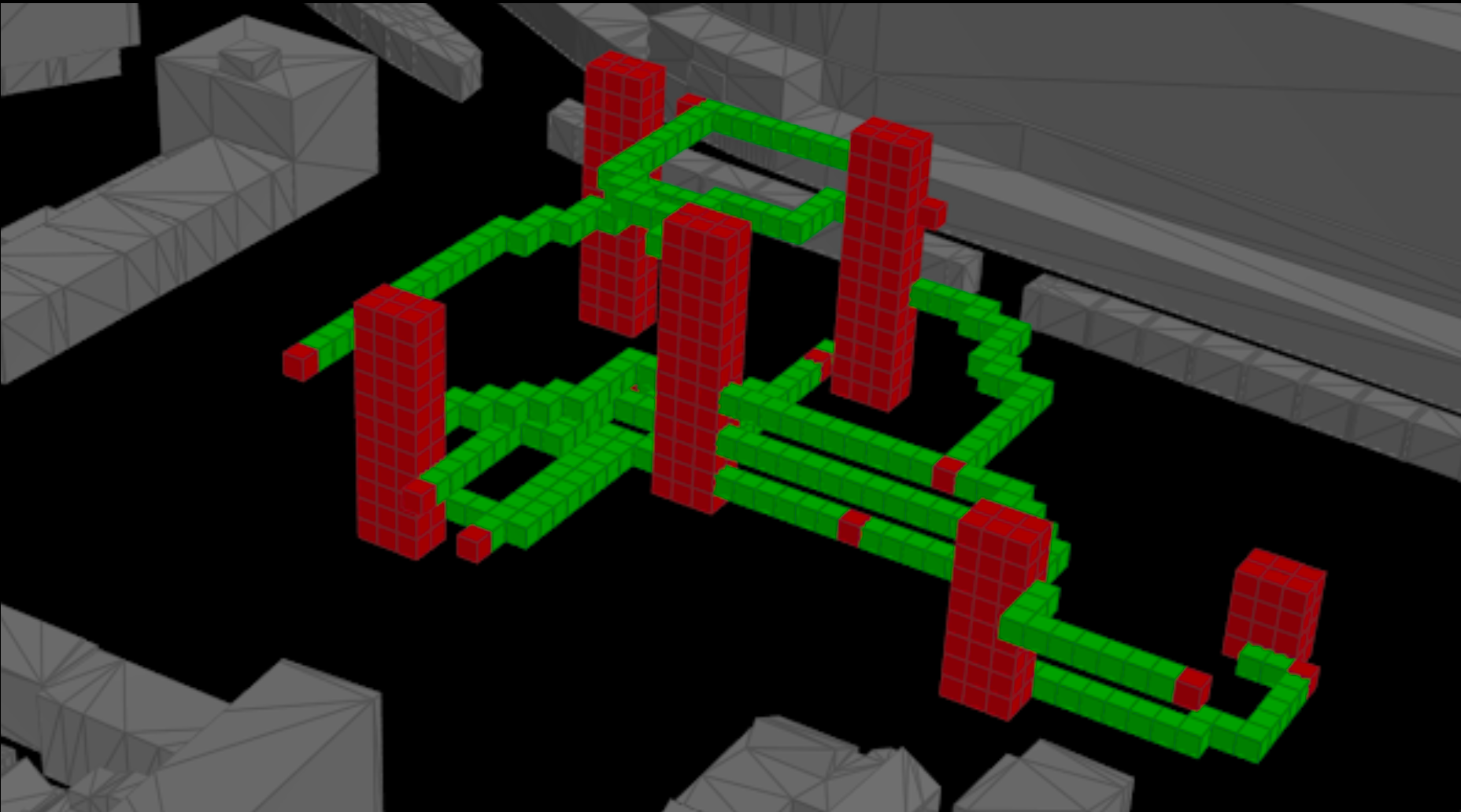
Connectivity
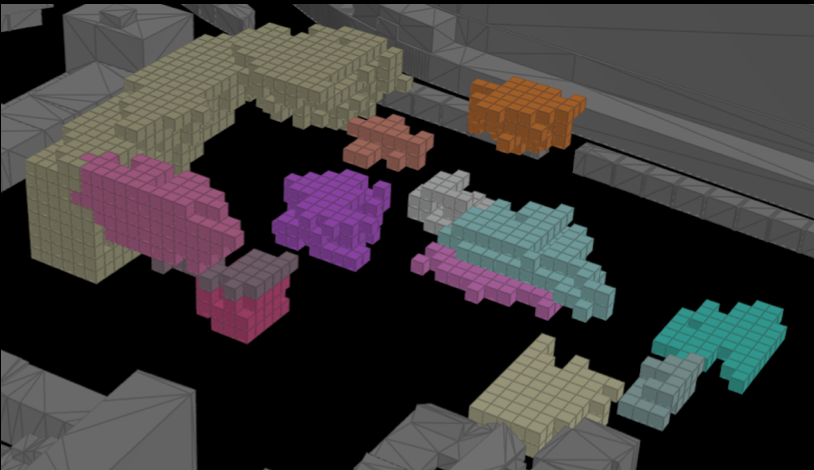
Function Growth

Asset Placement
Site Plan
Section through Living Units
The plans below illustrate the potential of the project voxels to serve as tools for floorplan design and modularity. In the top left image, an example floorplan for Starter housing is displayed, which is 45m2 in area, or 20 1.5x1.5 cubic voxels. Similarly, the Assisted Living unit in the top right is 88m2 in area, or 39 1.5x1.5 cubic voxels. The bottom floorplan shows how these living units can be assembled together, while still maintaining modularity.

Student Room (1 Person, 22.5m2)
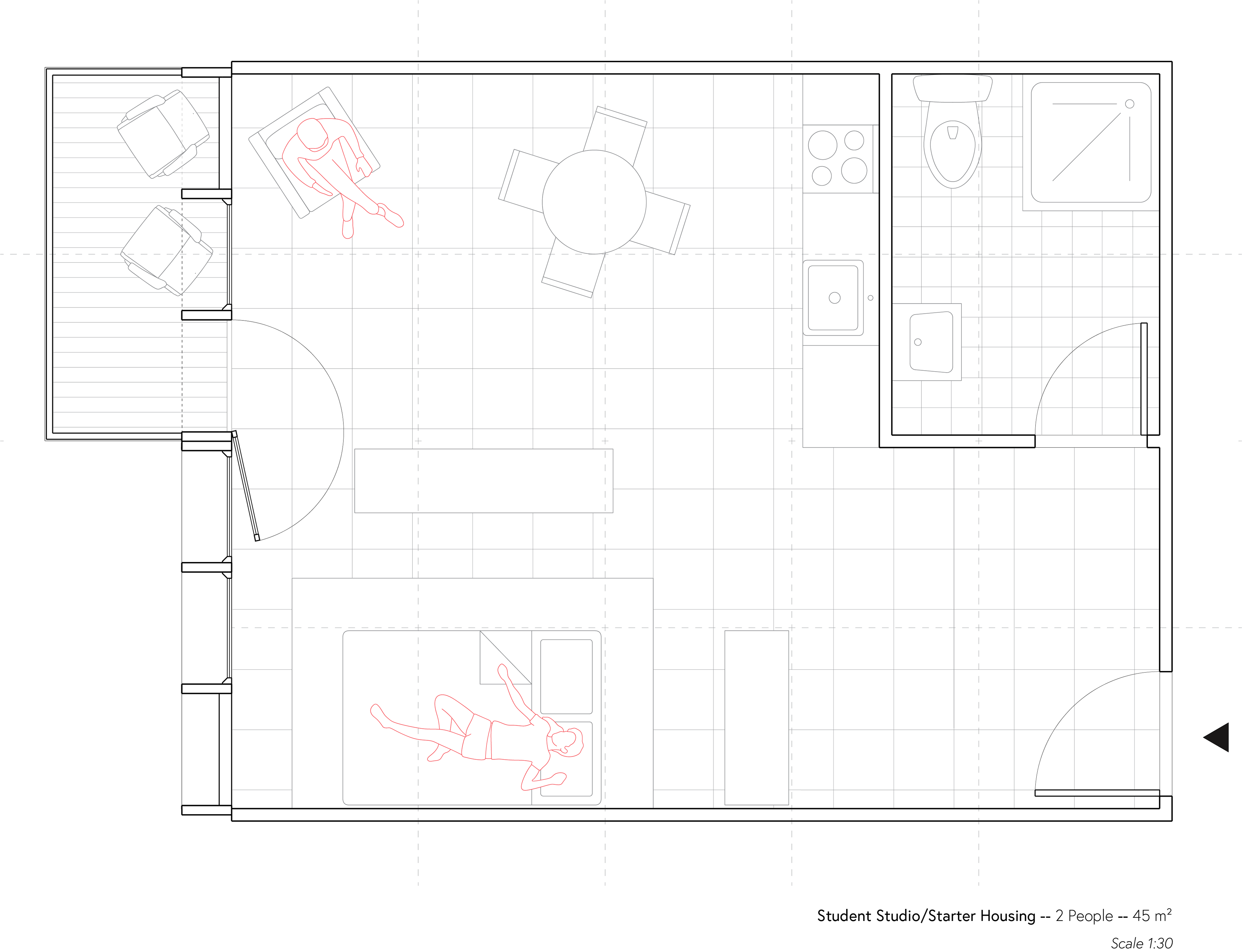
Student Studio / Starter Housing (2 People, 45m2)
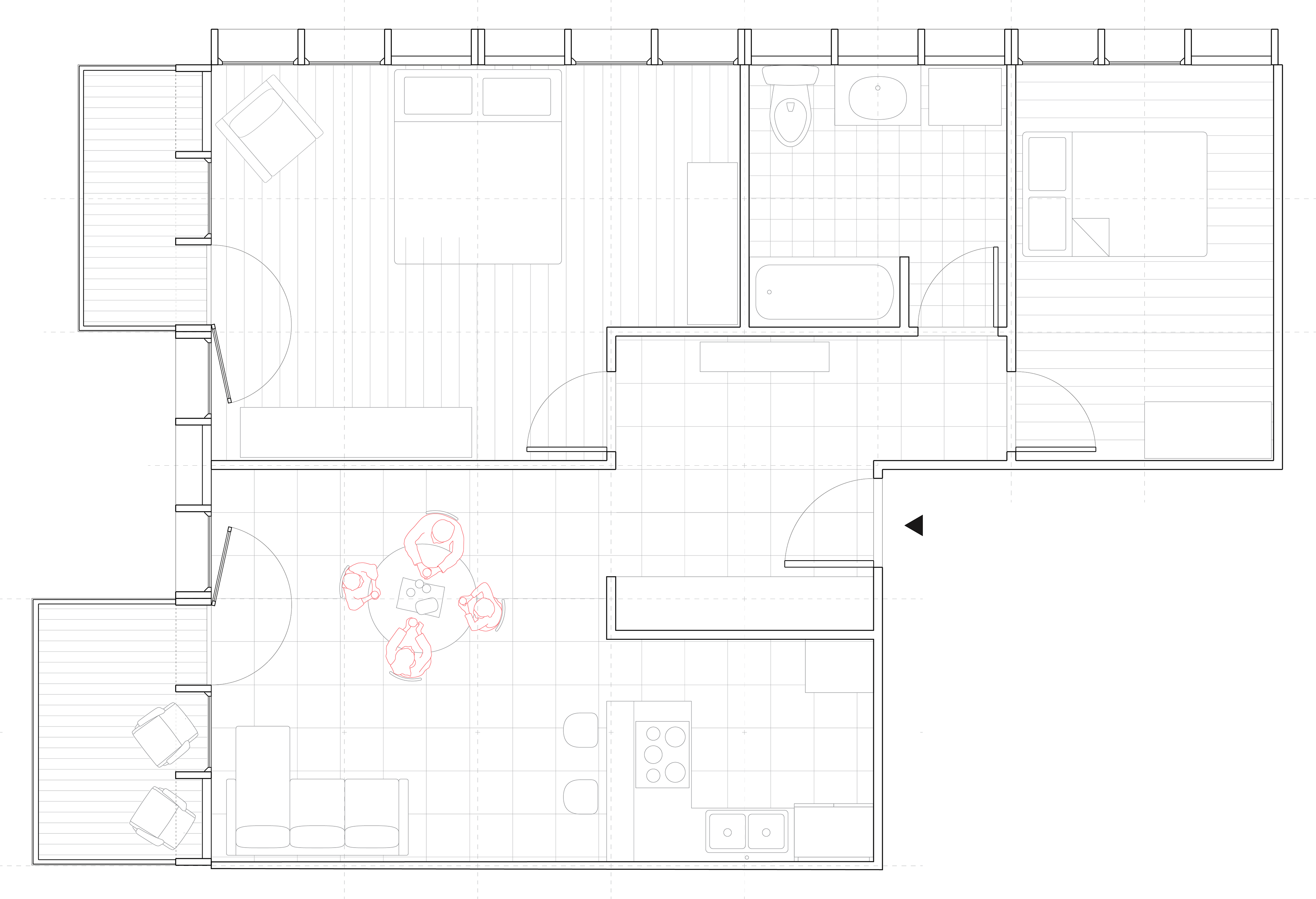
Starter Housing / Assisted Living (3-4 People, 88m2)
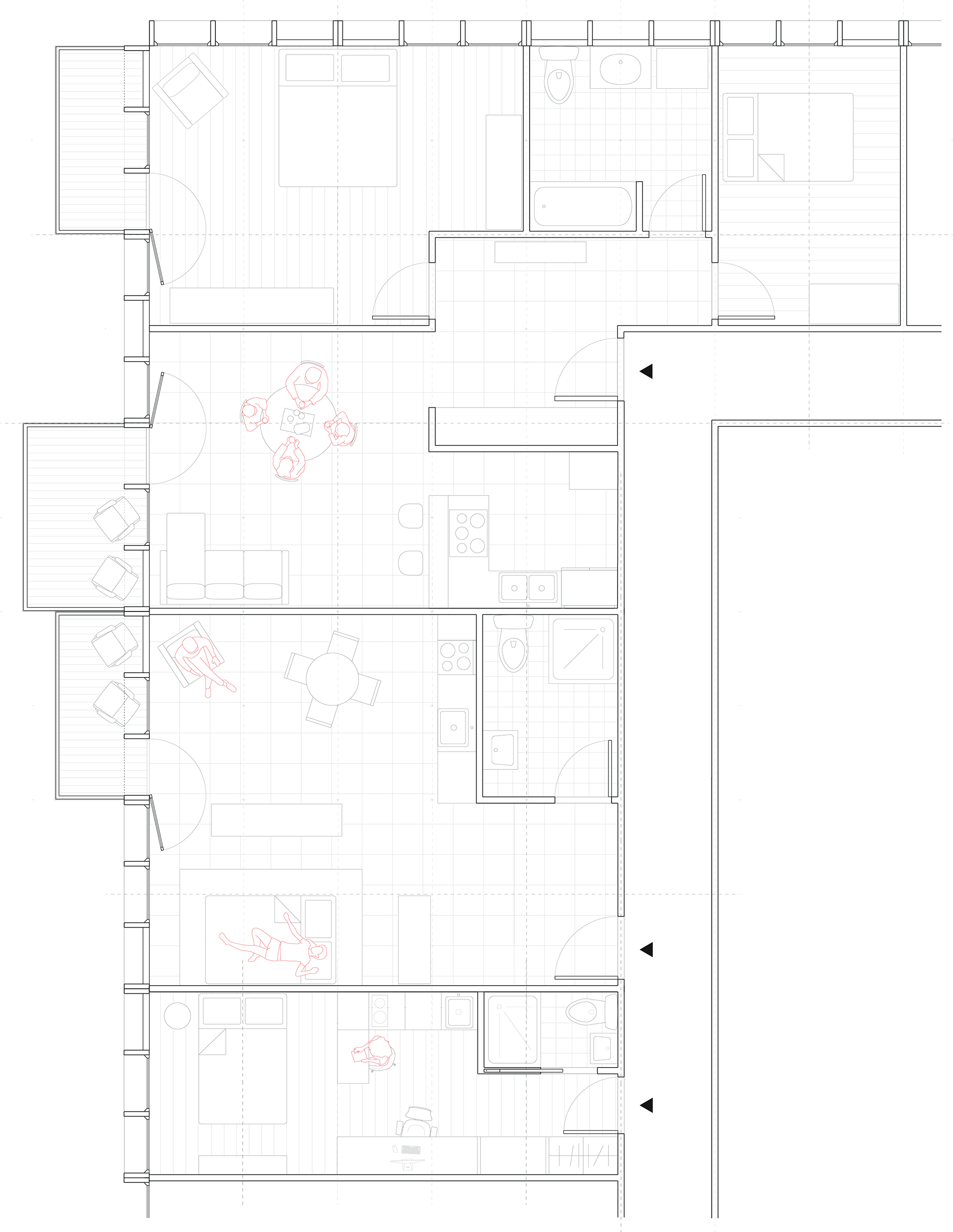
Example Floor Layout
With the form completed, digital assets (pictured below) where then placed on the facade according to the function of the space, and its environmental positioning.
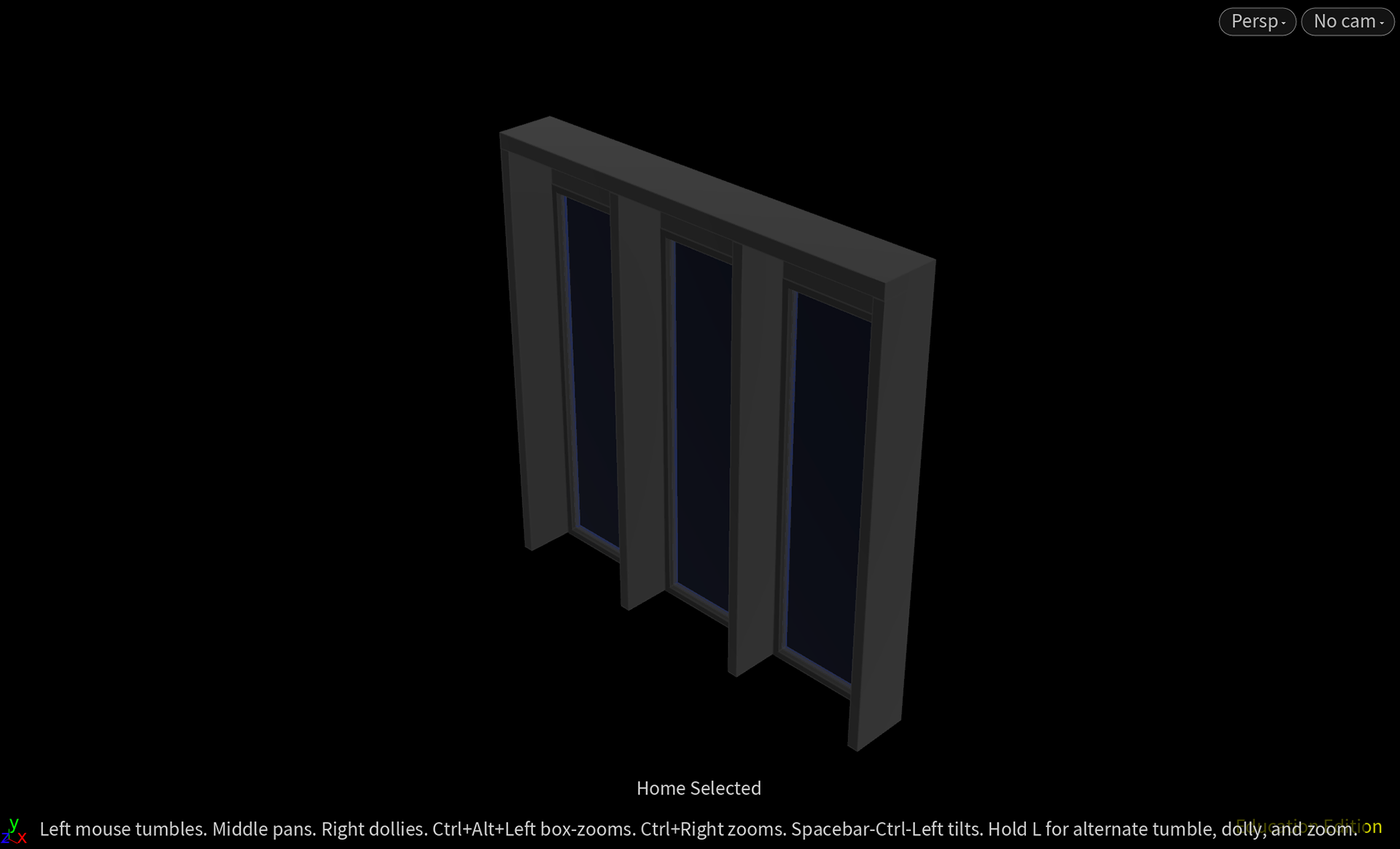
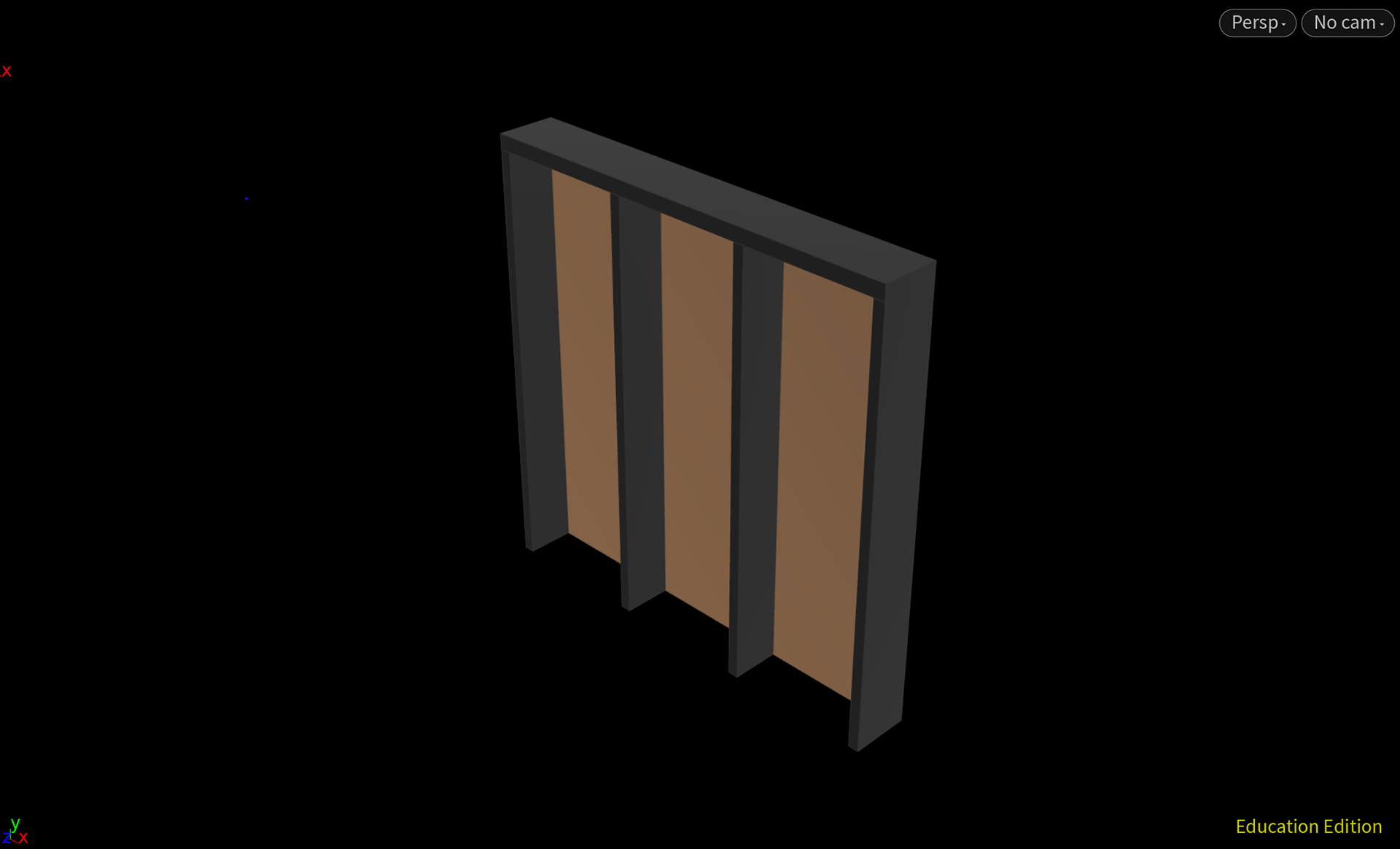


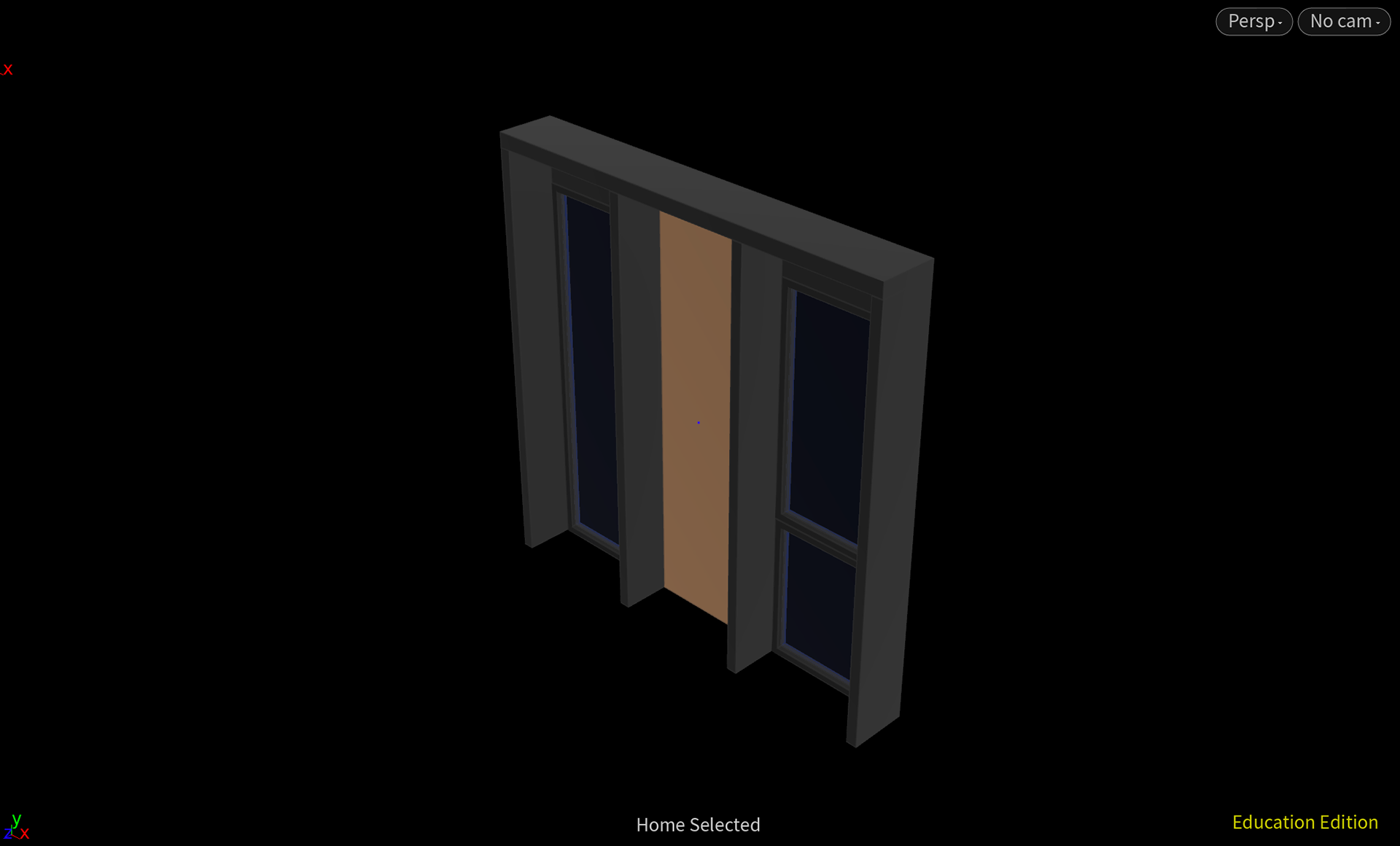
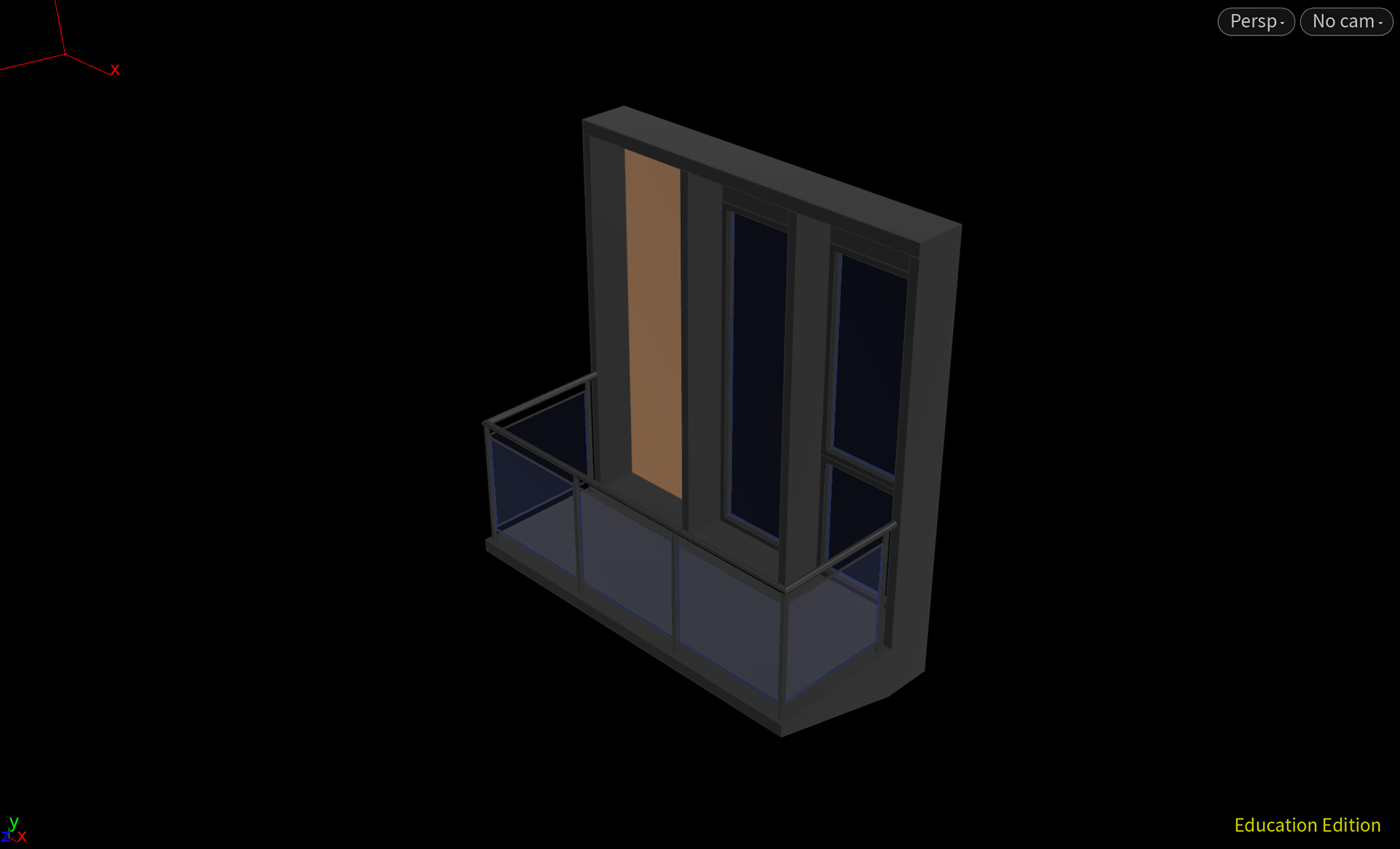
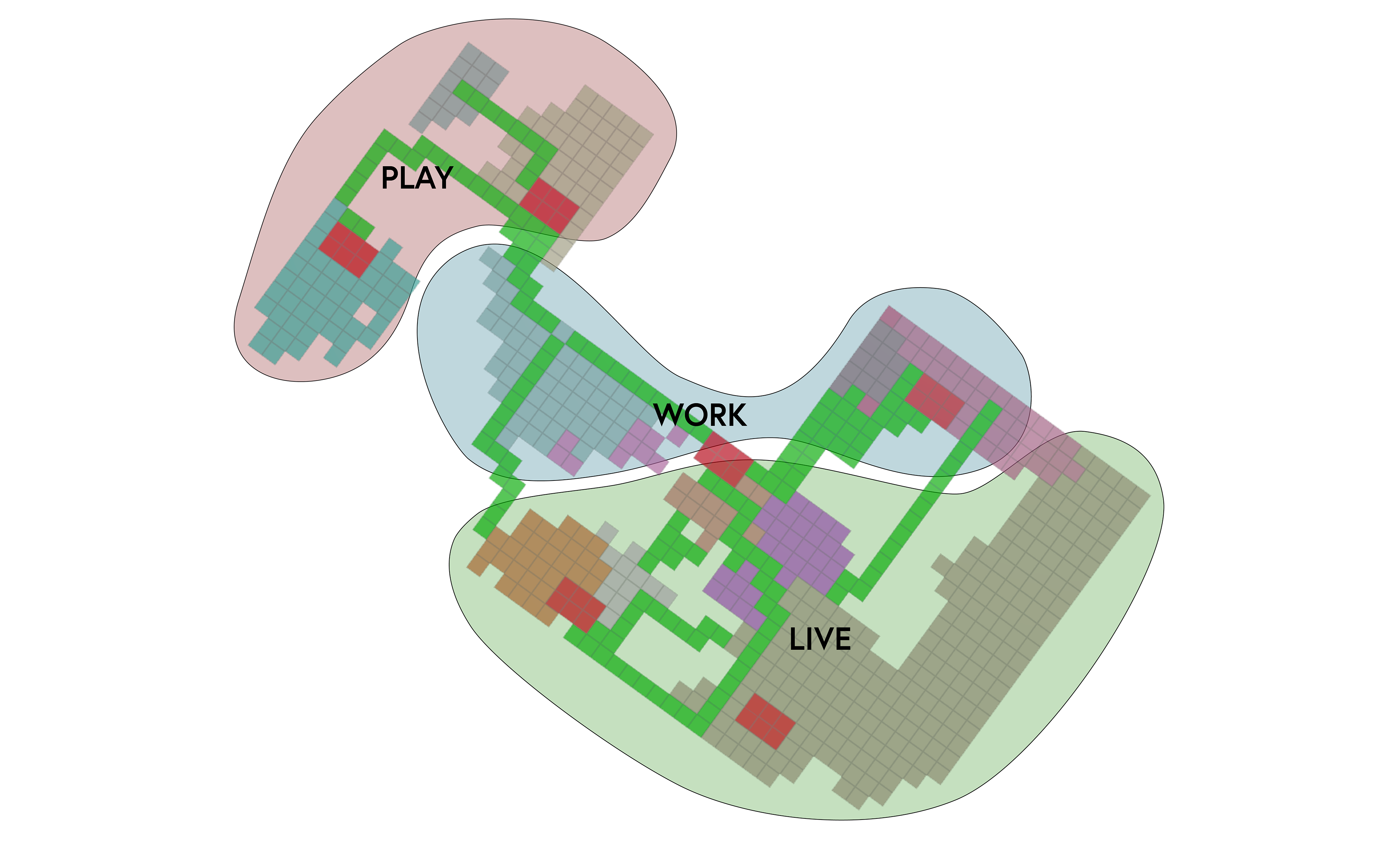
Program Clusters
Render from Green Roof, produced by myself
